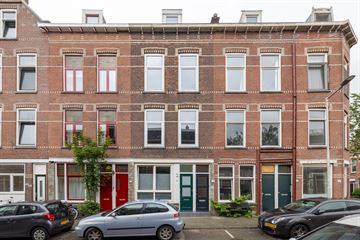
Description
Dit sfeervolle vierkamer dubbel beneden appartement met nieuwe fundering is gelegen in een rustige, charmante straat vlak bij de Rotte en de Bergse Voorplas. Hier geniet je van de perfecte balans tussen stadse gemakken en serene rust. Om de hoek vind je de gezellige winkels en restaurants van Hillegersberg en de Kleiweg. Ook op de fiets sta je binnen tien minuten midden in de stad. Kortom, een heerlijke plek om te wonen met alles wat je nodig hebt binnen handbereik!
Indeling
Begane grond
Entree, gang, doorgang naar de keuken en woonkamer. Woonkamer voorzien van een houten vloer en een schuifpui naar de tuin. Achtertuin gelegen op het noordoosten
Eerste verdieping
Overloop, modern toilet, slaap/werkkamer I en Slaapkamer II gelegen aan de voorzijde. Hoofdslaapkamer III met toegang naar het balkon, welke is voorzien van een open badkamer met een bad-/douchecombinatie en een wastafel, bergkast met de wasmachineaansluiting en de cv-ketel opstelling.
Bijzonderheden
- Funderingsherstel 2023
- Bouwjaar 1913
- Woonoppervlakte 100 m²
- Inhoud 406 m³
- Voorzien van kunststof kozijnen met dubbel glas
- CV-combiketel Remeha 2015
- Keuken 2023
- Vloerverwarming
- Energielabel D
- VvE bijdrage € 50,- per maand
Wij zijn de makelaar van de verkoper. Wij adviseren u uw eigen makelaar mee te nemen voor uw belangenbehartiging bij de aankoop van uw toekomstig huis!
Aan deze aanbieding kunnen geen rechten worden ontleend.
Features
Transfer of ownership
- Last asking price
- € 475,000 kosten koper
- Asking price per m²
- € 4,750
- Status
- Sold
- VVE (Owners Association) contribution
- € 50.00 per month
Construction
- Type apartment
- Ground-floor apartment (apartment)
- Building type
- Resale property
- Year of construction
- 1913
- Type of roof
- Gable roof
Surface areas and volume
- Areas
- Living area
- 100 m²
- Exterior space attached to the building
- 5 m²
- Volume in cubic meters
- 406 m³
Layout
- Number of rooms
- 4 rooms (3 bedrooms)
- Number of bath rooms
- 1 bathroom and 2 separate toilets
- Bathroom facilities
- Bath and sink
- Number of stories
- 2 stories
- Located at
- Ground floor
Energy
- Energy label
- Heating
- CH boiler
- Hot water
- CH boiler
- CH boiler
- Remeha (gas-fired combination boiler from 2015, in ownership)
Cadastral data
- HILLEGERSBERG G 2166
- Cadastral map
- Ownership situation
- Full ownership
Exterior space
- Location
- Alongside a quiet road
- Garden
- Back garden
- Back garden
- 22 m² (4.60 metre deep and 4.68 metre wide)
- Garden location
- Located at the northeast
- Balcony/roof terrace
- Balcony present
Parking
- Type of parking facilities
- Public parking
VVE (Owners Association) checklist
- Registration with KvK
- Yes
- Annual meeting
- No
- Periodic contribution
- No
- Reserve fund present
- No
- Maintenance plan
- No
- Building insurance
- Yes
Photos 19
© 2001-2025 funda


















