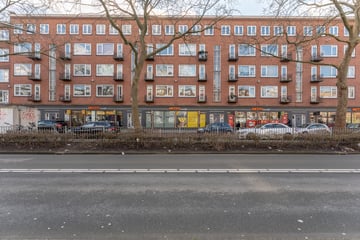
Description
Pleinweg 164C | 3-room apartment | 61 m2 | With balcony | Rotterdam-Zuid
Discover Pleinweg 164C: Your new home in Rotterdam South.
Welcome to this cozy apartment, ideally located at Pleinweg 164C in the heart of Rotterdam South. With a living area of 61 m², this apartment offers a perfect mix of coziness and space, ideal for starters looking for their first home of their own. Large windows provide an abundance of natural light, making the apartment feel wonderfully bright and inviting. With two bedrooms, this apartment is perfect for young families or first-time buyers looking for a comfortable place to settle down.
The location on Pleinweg is excellent: public transportation is within easy reach and local amenities and stores are within easy reach. In addition, you are within minutes of the bustling center of Rotterdam, while still enjoying the peace and charm of an established residential neighborhood. And don't forget nearby Zuidplein; everything you need is within reach.
Layout:
General entrance: The porch provides access to the mailboxes and stairs to the apartments.
3rd floor: The entrance to the apartment leads to a hallway with access to all rooms. The spacious living room has a large window, which provides plenty of light. At the back of the living room, separated by sliding doors, is an additional room that can be flexibly used as a dining room, bedroom or study. The closed kitchen is simple but functional and gives access to a balcony.
Bedrooms: At the rear of the apartment is one bedroom, which gives access to the balcony.
The bathroom with the toilet are basic. This apartment offers a fantastic opportunity for starters to furnish a home completely to their own taste. Do not miss this unique opportunity and schedule a viewing today!
Features:
- 3-bedroom apartment
- 61 m2
- Two balconies
- Fully double glazed windows
- Association is in formation
- Old age clause applicable
- Applicable asbestos clause
- Non-self-occupied clause
- Project notary applicable
Max Makelaars is acting on behalf of the seller. We recommend using your own VBO broker to look after your interests when buying this property.
Explanation NEN2580:
The Measuring Instruction is based on the NEN2580 standard and is intended to provide an unambiguous measurement method for determining the usable area. However, differences in measurement results may occur due to differences in interpretation, rounding off or limitations during measurement. We invite buyers to verify the given surface areas themselves.
Disclaimer:
This information has been carefully compiled by Max Makelaars, but no liability is accepted for any imperfections. All dimensions and surface areas are indicative. The VBO terms and conditions apply.
Features
Transfer of ownership
- Last asking price
- € 175,000 kosten koper
- Asking price per m²
- € 2,869
- Status
- Sold
- VVE (Owners Association) contribution
- € 0.00 per month
Construction
- Type apartment
- Residential property with shared street entrance (apartment)
- Building type
- Resale property
- Year of construction
- 1946
- Type of roof
- Flat roof covered with asphalt roofing
Surface areas and volume
- Areas
- Living area
- 61 m²
- Exterior space attached to the building
- 5 m²
- Volume in cubic meters
- 208 m³
Layout
- Number of rooms
- 3 rooms (2 bedrooms)
- Number of bath rooms
- 1 bathroom
- Bathroom facilities
- Shower and toilet
- Number of stories
- 1 story
- Located at
- 3rd floor
- Facilities
- Passive ventilation system and TV via cable
Energy
- Energy label
- Not available
- Insulation
- Double glazing
- Heating
- CH boiler
- Hot water
- CH boiler
- CH boiler
- Combination boiler, in ownership
Cadastral data
- CHARLOIS H 3469
- Cadastral map
- Ownership situation
- Full ownership
Exterior space
- Location
- Alongside busy road and in residential district
- Balcony/roof terrace
- Balcony present
Parking
- Type of parking facilities
- Paid parking, public parking and resident's parking permits
VVE (Owners Association) checklist
- Registration with KvK
- No
- Annual meeting
- No
- Periodic contribution
- No
- Reserve fund present
- No
- Maintenance plan
- No
- Building insurance
- No
Photos 21
© 2001-2025 funda




















