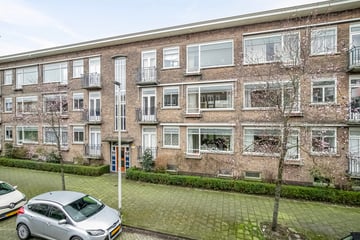
Description
Zeer fraai gelegen 3-/4-kamer appartement op de 2e verdieping van een Rijksmonumentaal complex.
Het appartement ligt in de geliefde wijk Kralingen en zowel de Kralingse plas als het bos zijn op korte loopafstand. Daarnaast vrij uitzicht over de Botanische Tuin, een monumentaal schoolgebouw en ruime groenvoorziening naast het complex. Er is voldoende parkeergelegenheid (vergunning) en op loopafstand rijdt tramlijn 7 over de Oudedijk. Kortom, een zeer prettige woonomgeving!
Globale Indeling:
Begane grond;
Afgesloten portiek met bellentableau, brievenbussen en trap naar de verdiepingen en bergingen in de onderbouw.
2e Verdieping:
- entree, hal, toilet met fonteintje,
- lichte doorzon woonkamer 9,38 x 4,28/3,51m met toegang tot het balkon 3,63 x 1,61 m en een open haard,
- keuken met gedateerde inrichting, 3,46 x 2,06 m
- badkamer 2,06 x 1,20 m met ligbad, wastafel, toilet en wasmachine-aansluiting, de badkamer is zowel vanuit de hal bereikbaar als de hoofdslaapkamer
- 2 slaapkamers van 4,00/3,43 x 3,81 m en 3,46 x 2,24 m, allen met een inbouwkast
Bij de woning behoort in de onderbouw nog een separate, zeer ruime berging en aparte gemeenschappelijke fietsenberging.
Verder heeft de VVE nog de beschikking over een gastenverblijf met eigen douche, eveneens gelegen in de onderbouw. Deze ruimte kan tegen vergoeding incidenteel gebruikt worden.
Bijzonderheden:
- Bouwjaar 1938
- Bijdrage VVE € 215,32 exclusief voorschot stookkosten van € 162,50
- Verwarming d.m.v. blokverwarming
- Gelegen op eigen grond
- Rijksmonument
- Oplevering: kan spoedig
Na het zien van de woning kunt u bij interesse via de woningpagina op onze site een bod uitbrengen. Dit is een tool om u als kijker een handje te helpen om een bod te formuleren (uw bod is niet zichtbaar op de site en komt direct in de inbox van Van Kleef NVM Makelaars).
Wilt u eerst een preview van deze woning? Dat kan! Op Funda staat een video om een eerste indruk te krijgen (geen slideshow).
Van Kleef NVM Makelaars is de NVM-makelaar van de verkoper. Wij adviseren u uw eigen NVM-makelaar in te schakelen.
Features
Transfer of ownership
- Last asking price
- € 339,000 kosten koper
- Asking price per m²
- € 4,238
- Status
- Sold
- VVE (Owners Association) contribution
- € 215.32 per month
Construction
- Type apartment
- Residential property with shared street entrance (apartment)
- Building type
- Resale property
- Year of construction
- 1938
- Type of roof
- Gable roof covered with roof tiles
Surface areas and volume
- Areas
- Living area
- 80 m²
- Exterior space attached to the building
- 6 m²
- External storage space
- 10 m²
- Volume in cubic meters
- 263 m³
Layout
- Number of rooms
- 4 rooms (2 bedrooms)
- Number of bath rooms
- 1 bathroom
- Bathroom facilities
- Bath, toilet, and sink
- Number of stories
- 1 story
- Located at
- 2nd floor
- Facilities
- Flue
Energy
- Energy label
- Heating
- Communal central heating
- Hot water
- Central facility and electrical boiler
Cadastral data
- KRALINGEN G 5264
- Cadastral map
- Ownership situation
- Full ownership
Exterior space
- Location
- Alongside park, alongside a quiet road, in residential district and unobstructed view
Storage space
- Shed / storage
- Storage box
Parking
- Type of parking facilities
- Paid parking, public parking and resident's parking permits
VVE (Owners Association) checklist
- Registration with KvK
- Yes
- Annual meeting
- Yes
- Periodic contribution
- Yes (€ 215.32 per month)
- Reserve fund present
- Yes
- Maintenance plan
- Yes
- Building insurance
- Yes
Photos 34
© 2001-2024 funda

































