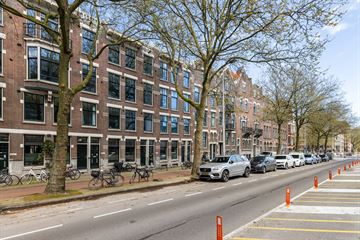
Description
Zelden komt zo'n mooi appartement als dit voorbij! Al het comfort van een nieuwbouwwoning én tegelijkertijd een prachtig statige voorgevel uit 1908. In 2006 was dit bouwblok een herontwikkelingsproject waarbij alleen de voorgevel is blijven staan. Alles daarachter is gesloopt en opnieuw gebouwd, uiteraard op een nieuwe fundering! De woning heeft daardoor een goede indeling gekregen wat past bij deze tijd, en is daarnaast volledig geïsoleerd. Een goed functionerende VvE maakt het plaatje helemaal compleet.
Middenin de geliefde wijk Middelland, op loopafstand van een breed scala aan winkels en gezellige restaurants en koffietentjes. De bruisende Nieuwe Binnenweg en de levendige Witte de Withstraat liggen om de hoek, net als het museumpark met veel cultureel aanbod zoals onder andere het Depot Boijmans Van Beuningen. Hier geniet je van het beste wat de stad te bieden heeft, met tram- en metrohaltes, het Centraal Station en verschillende scholen voor alle leeftijden binnen handbereik.
Indeling
Begane grond,
Gezamenlijke entree en eigen opgang.
3e verdieping
Riante, lichte overloop met dakraam.
Geheel voorzien van een fraaie eiken vloer.
Grote woonkamer circa 5.78 x 6.70m, met grote ramen en een luxe open keuken voorzien van alle hedendaagse gemakken waaronder een Quooker, oven, inductie kookplaat met afzuigsysteem, vaatwasser, een koelkast en wijn koelkast.
Comfortabele badkamer voorzien van toilet, douche en een wastafel
2 Bergkasten met WTW en wasmachine aansluiting.
Slaapkamer I, circa 4.18 x 3.53m, met toegang naar het balkon met middag- en avondzon.
Slaapkamer II, circa 3.59 x 2.18m.
Bijzonderheden
- Eigen grond
- Balkon op het noord westen
- Bouwjaar 1908 (nieuwbouw 2006)
- Nieuwe fundering 2006
- Energielabel B
- Volledig geïsoleerd en voorzien van HR++ beglazing
- Woonoppervlakte, circa 86 m²
- Separate bergruimte, circa 6m2
- Eikenhouten vloer in het gehele appartement
- Verwarming en warm water middels HR cv-ketel
- Maandelijkse VvE bijdrage ca. € 102,-
- Oplevering in overleg
Features
Transfer of ownership
- Last asking price
- € 465,000 kosten koper
- Asking price per m²
- € 5,407
- Status
- Sold
- VVE (Owners Association) contribution
- € 102.00 per month
Construction
- Type apartment
- Upstairs apartment (apartment)
- Building type
- Resale property
- Year of construction
- 1908
- Type of roof
- Flat roof covered with asphalt roofing
- Quality marks
- Politiekeurmerk
Surface areas and volume
- Areas
- Living area
- 86 m²
- Exterior space attached to the building
- 5 m²
- External storage space
- 6 m²
- Volume in cubic meters
- 272 m³
Layout
- Number of rooms
- 3 rooms (2 bedrooms)
- Number of bath rooms
- 1 bathroom and 1 separate toilet
- Bathroom facilities
- Walk-in shower, toilet, sink, and washstand
- Number of stories
- 1 story
- Located at
- 3rd floor
- Facilities
- Skylight, optical fibre, mechanical ventilation, passive ventilation system, and TV via cable
Energy
- Energy label
- Insulation
- Roof insulation, double glazing and floor insulation
- Heating
- CH boiler
- Hot water
- CH boiler
- CH boiler
- Remeha (gas-fired from 2006, in ownership)
Cadastral data
- DELFSHAVEN C 5641
- Cadastral map
- Ownership situation
- Full ownership
Exterior space
- Location
- In centre
Storage space
- Shed / storage
- Storage box
- Facilities
- Electricity
Parking
- Type of parking facilities
- Paid parking and resident's parking permits
VVE (Owners Association) checklist
- Registration with KvK
- Yes
- Annual meeting
- Yes
- Periodic contribution
- Yes (€ 102.00 per month)
- Reserve fund present
- Yes
- Maintenance plan
- Yes
- Building insurance
- Yes
Photos 31
© 2001-2025 funda






























