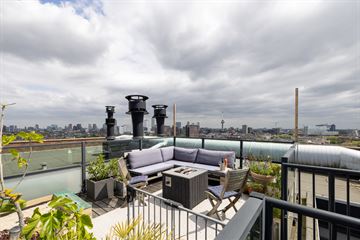
Description
Exclusive living in a penthouse in vibrant Delfshaven? This exceptional and sustainable apartment offers not only breathtaking panoramic views of the skyline, Coolhaven, and the Rotterdam port area but also a sophisticated layout with ample bedrooms, two bathrooms, and beautiful outdoor spaces, including a rooftop terrace. This unique penthouse has it all!
Upon entering this warm and atmospheric space, you are immediately overwhelmed by the incredibly beautiful and quintessentially Rotterdam view. The surprising layout provides a harmonious balance between open spaces and cozy corners. You are welcomed into the bright and spacious living room with an adjacent terrace, where large windows allow an abundance of natural light while providing an unparalleled view of the city.
Next to the living room, you will find the loggia connected to the kitchen, a perfect spot to enjoy a cup of coffee in the morning while observing the bustling city life. And if that's not enough, this penthouse also features a generous rooftop terrace where you can relax in the fresh air and enjoy a spectacular 360-degree view with phenomenal sunsets.
This penthouse offers not only a unique living experience but also the convenience of a spacious storage room and bicycle storage in the basement. Additionally, the apartment comes with not just one but two parking spaces in an underground garage (shuffle system), ensuring effortless parking for your car at all times.
Living in Delfshaven means enjoying the best of both worlds: the character of a historic and quintessentially Rotterdam neighborhood and the cosmopolitan and vibrant city center. Explore the charming streets, characteristic harbors, and cozy cafes that this neighborhood has to offer. With excellent public transportation connections and the option to easily reach the city center by bike, the city is within reach. Whether you want to indulge in cultural offerings, go shopping, or dine in trendy restaurants, everything is within easy reach.
Don't miss this unique opportunity to live at great heights in the coveted penthouse of the Hoge Erf building. With its surprisingly delightful layout, breathtaking views, and luxurious amenities, this apartment offers everything your heart desires. Contact us today to schedule a viewing!
Layout:
Fourteenth floor
Entrance, hallway, wardrobe, meter cupboard, and technical room, steel sliding doors to the spacious living room with unobstructed views and an adjacent indoor terrace with stairs leading to the rooftop terrace, spacious semi-open luxury kitchen with a kitchen island, various built-in appliances, and sliding doors to the loggia with unobstructed views, utility room with washing machine connection, corridor, toilet with wall-mounted toilet and washbasin, luxury bathroom with walk-in shower and vanity unit, bedroom with unobstructed views, bedroom with unobstructed views, master bedroom with unobstructed views, second bathroom with vanity unit, bathtub, and wall-mounted toilet.
Special features:
Year of construction: 2006
Energy label: A
Freehold
Storage room in the basement
Two parking spaces in the underground garage
Delivery upon agreement
We are the seller's real estate agent. We advise you to bring your own real estate agent to represent your interests in the purchase of your future home.
No rights can be derived from this offer.
Features
Transfer of ownership
- Last asking price
- € 795,000 kosten koper
- Asking price per m²
- € 4,569
- Status
- Sold
Construction
- Type apartment
- Penthouse (apartment)
- Building type
- Resale property
- Year of construction
- 2006
- Type of roof
- Flat roof covered with asphalt roofing
Surface areas and volume
- Areas
- Living area
- 174 m²
- Exterior space attached to the building
- 27 m²
- External storage space
- 6 m²
- Volume in cubic meters
- 536 m³
Layout
- Number of rooms
- 4 rooms (3 bedrooms)
- Number of bath rooms
- 2 bathrooms and 1 separate toilet
- Bathroom facilities
- Walk-in shower, 2 washstands, bath, and toilet
- Number of stories
- 14 stories
- Located at
- 14th floor
- Facilities
- Outdoor awning, elevator, mechanical ventilation, passive ventilation system, and TV via cable
Energy
- Energy label
- Insulation
- Completely insulated
- Heating
- CH boiler
- Hot water
- CH boiler
- CH boiler
- Nefit HR (gas-fired combination boiler from 2012, in ownership)
Cadastral data
- DELFSHAVEN F 2737
- Cadastral map
- Ownership situation
- Full ownership
- DELFSHAVEN F 2737
- Cadastral map
- Ownership situation
- Full ownership
Exterior space
- Location
- Along waterway, alongside waterfront, in centre and unobstructed view
- Balcony/roof terrace
- Roof terrace present and balcony present
Storage space
- Shed / storage
- Storage box
- Facilities
- Electricity
Garage
- Type of garage
- Built-in and underground parking
- Capacity
- 2 cars
- Facilities
- Electrical door
Parking
- Type of parking facilities
- Paid parking, parking on private property and parking garage
VVE (Owners Association) checklist
- Registration with KvK
- Yes
- Annual meeting
- Yes
- Periodic contribution
- Yes
- Reserve fund present
- Yes
- Maintenance plan
- Yes
- Building insurance
- Yes
Photos 44
© 2001-2024 funda











































