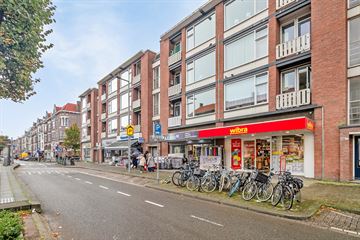
Description
This apartment is truly move-in ready; just pack your bags and move in! The property is fully finished and styled, allowing you to immediately enjoy the modern interior.
Spacious 3-room apartment (previously 4 rooms) of 65 m², located on the 1st floor with 2 balconies. The apartment was completely renovated in 2020, with attention to every detail. From the electrical installation to insulation, everything has been updated, resulting in an energy label A.
1ste floor:
The large hallway provides access to all rooms. At the rear of the apartment are two bedrooms, both featuring oak flooring, hotel-style switches, and electrically operated shutters. These add extra comfort and keep the rooms cool in the summer with effective blackout sunshades.
From the hallway, there is access to the separate, modern toilet and the fully tiled bathroom. The bathroom is equipped with a walk-in shower, a designer radiator, and a stylish washbasin, giving it a luxurious look.
The open living space offers ample room for a large dining area and access to the rear balcony with outdoor lighting. From the living room, you enter the spacious, modern open kitchen, designed in white with a composite worktop and equipped with all necessary built-in appliances, such as: induction hob, extractor hood, dishwasher, fridge, combi-oven/microwave, and coffee corner. The kitchen also provides access to the balcony at the front of the apartment, offering a pleasant flow and extra natural light. Additionally, there is a built-in cupboard with connections for the washing machine and space for the central heating system.
Details:
- built in 1953, fully renovated in 2020;
- the tiled floor lies on a sand-cement screed, which is on a concrete subfloor;
- fully equipped with double-glazed plastic window frames;
- bedrooms and balconies have electrically operated shutters;
- mechanical ventilation;
- fully equipped with LED lighting;
- the apartment is part of a well-functioning Owners’ Association (VvE), with a contribution of €167.87 per month;
- basement storage with lighting and a power socket (handy for an extra freezer or charging an electric bike).
Location:
Situated in the lively Bospolder/Tussendijken neighborhood, which forms the heart of the charming Delfshaven district, you’ll find a wealth of amenities here. From green parks to cultural highlights, everything you need is within reach. Public transport is right at your doorstep, and highways to The Hague, Utrecht, and Amsterdam are just a stone’s throw away. There are also plenty of parking spaces around the complex (paid parking/parking permit). Additionally, the beautiful historical Delfshaven is within walking distance. In short, a fantastic location!
The measurement instruction is based on NEN2580. The measurement instruction is intended to provide a more standardized way of measuring to give an indication of usable space. Measurement differences can occur due to, for example, interpretation differences, rounding, or limitations during the measurement process. The surface area is an indication, and its accuracy is not guaranteed.
This information has been compiled with great care. However, no rights can be derived from its content. We, as well as our clients, accept no liability for any inaccuracies.
We represent the seller’s interests. Be sure to bring your own NVM purchase agent!
Features
Transfer of ownership
- Last asking price
- € 300,000 kosten koper
- Asking price per m²
- € 4,615
- Status
- Sold
- VVE (Owners Association) contribution
- € 167.87 per month
Construction
- Type apartment
- Apartment with shared street entrance (apartment)
- Building type
- Resale property
- Year of construction
- 1952
- Type of roof
- Flat roof
Surface areas and volume
- Areas
- Living area
- 65 m²
- Exterior space attached to the building
- 4 m²
- External storage space
- 7 m²
- Volume in cubic meters
- 214 m³
Layout
- Number of rooms
- 3 rooms (2 bedrooms)
- Number of bath rooms
- 1 bathroom and 1 separate toilet
- Bathroom facilities
- Shower and sink
- Number of stories
- 1 story
- Located at
- 1st floor
- Facilities
- Rolldown shutters
Energy
- Energy label
- Insulation
- Double glazing, insulated walls, floor insulation and completely insulated
- Heating
- CH boiler
- Hot water
- CH boiler
- CH boiler
- Remeha (gas-fired combination boiler from 2022, in ownership)
Cadastral data
- DELFSHAVEN H 4248
- Cadastral map
- Ownership situation
- Full ownership
Exterior space
- Location
- Alongside a quiet road and in residential district
- Balcony/roof terrace
- Balcony present
Storage space
- Shed / storage
- Built-in
- Facilities
- Electricity
Parking
- Type of parking facilities
- Paid parking and public parking
VVE (Owners Association) checklist
- Registration with KvK
- Yes
- Annual meeting
- Yes
- Periodic contribution
- Yes (€ 167.87 per month)
- Reserve fund present
- Yes
- Maintenance plan
- Yes
- Building insurance
- Yes
Photos 37
© 2001-2025 funda




































