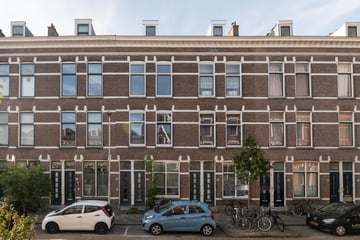
Description
Beautiful upstairs apartment in a beautiful, rustic neighborhood in Rotterdam Kralingen.
Living in beautiful Kralingen in a quiet neighborhood full of greenery and recreational opportunities? And yet also close to the center of Rotterdam? Then this is the house for you. Who would not want to live within walking distance of the Kralingen forest and lake, the Oudedijk and the Lusthofstraat with its stores and nice restaurants.
It is an upstairs apartment in the Sionstraat 17b.
Layout
2nd floor
Through the private entrance and landing, is located on the 2nd and 3rd floor apartment. At the end of the landing is a beautifully finished toilet room which is equipped with a hanging toilet and sink. The walls of the toilet are half tiled with white tiles. For the floor are dark tiles used. The living room is a cozy and bright living room. At the front of the living room is the open kitchen. The white kitchen is in good condition. At the back of the living room is a bedroom. The large windows and a smaller side window provide wonderful light.
3rd floor
Through the landing you can get to the 2nd floor where there is a bathroom and two more bedrooms. The neat bathroom is fully tiled. Also located here is a toilet. On either side of the bathroom and the landing are the two bedrooms.
General:
- Built in 1903
- Living area 79 m²
- Within walking distance of the Kralingse Bos and the Lake,
- Energy label D
- Completion can be soon
- Owner is in formation
- This house is the age clause applies
- This house (built before 1993) is subject to the asbestos clause
- At this house, the non-self-occupation clause applies
Max Makelaars is the broker of the seller. We advise you to use your own VBO broker to look after your interests when buying this property.
NEN2580 Clause
The Measuring Instruction is based on the NEN2580. The Measuring instruction is intended to apply a more uniform way of measuring to give an indication of the usable area. The Measuring Instruction does not completely rule out differences in measurement results, for example, due to differences in interpretation, rounding off or limitations in carrying out the measurement.
The Buyer is invited to check the stated surface area(s) of the purchased property for accuracy.
This information has been carefully compiled by Max Makelaars. However, no liability is accepted for any incompleteness, inaccuracy or otherwise, or the consequences thereof. All stated dimensions and surface areas are indicative. The VBO conditions apply.
Features
Transfer of ownership
- Last asking price
- € 350,000 kosten koper
- Asking price per m²
- € 4,430
- Original asking price
- € 395,000 kosten koper
- Status
- Sold
Construction
- Type apartment
- Upstairs apartment (apartment)
- Building type
- Resale property
- Year of construction
- 1903
- Type of roof
- Gable roof covered with roof tiles
Surface areas and volume
- Areas
- Living area
- 79 m²
- Volume in cubic meters
- 294 m³
Layout
- Number of rooms
- 4 rooms (3 bedrooms)
- Number of bath rooms
- 1 bathroom and 1 separate toilet
- Bathroom facilities
- Shower, toilet, and sink
- Number of stories
- 2 stories
- Located at
- 3rd floor
- Facilities
- Passive ventilation system
Energy
- Energy label
- Heating
- CH boiler
- Hot water
- CH boiler
- CH boiler
- Gas-fired, in ownership
Cadastral data
- KRALINGEN G 6348
- Cadastral map
- Ownership situation
- Full ownership
Exterior space
- Location
- Alongside a quiet road and in residential district
Parking
- Type of parking facilities
- Paid parking and resident's parking permits
VVE (Owners Association) checklist
- Registration with KvK
- No
- Annual meeting
- No
- Periodic contribution
- No
- Reserve fund present
- No
- Maintenance plan
- No
- Building insurance
- No
Photos 24
© 2001-2025 funda























