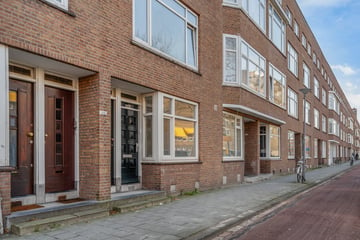
Description
STARTERS ATTENTION! This starter home on Strevelsweg is an apartment that is extremely well suited for the start of your residential career in Rotterdam. With a living area of approximately 50 square meters, this house offers a clear layout and also the option to create an extension.
The house is located on the ground floor and has a spacious living room with lots of light and a neat kitchen. The spacious bedroom is located at the front of the house and the bathroom has a shower and toilet. You reach the backyard through the French doors in the living room. The backyard is located on the sunny south and has a wooden shed at the rear.
This is a fantastic location for those who want to live centrally! Within walking distance is the 'Zuidplein' shopping center, the metro and bus station, the 'Ahoy' event hall, schools and the Ikazia hospital. In addition, the recreational area 'het Zuiderpark' is in the immediate vicinity, where you can go for a lovely walk. By public transport and car you can reach the center of Rotterdam in no time and the arterial roads are a short distance away.
Particularities:
- The Owners' Association (VvE) is active.
- The energy label of the house is D.
- In addition, it concerns private land.
- Very spacious and deep south-facing garden
- Possibilities to expand the house
- As is where is
- Old age clause applies
- Non-self-occupancy clause applies
- Asbestos clause applies
- Project notary applicable
We are the seller's broker. We advise you to bring your own broker to represent your interests
purchasing your future home! No rights can be derived from this offer.
Features
Transfer of ownership
- Last asking price
- € 180,000 kosten koper
- Asking price per m²
- € 3,673
- Status
- Sold
- VVE (Owners Association) contribution
- € 98.00 per month
Construction
- Type apartment
- Ground-floor apartment (apartment)
- Building type
- Resale property
- Year of construction
- 1933
- Type of roof
- Flat roof covered with asphalt roofing
Surface areas and volume
- Areas
- Living area
- 49 m²
- Volume in cubic meters
- 132 m³
Layout
- Number of rooms
- 2 rooms (1 bedroom)
- Number of bath rooms
- 1 bathroom
- Bathroom facilities
- Shower, toilet, and sink
- Number of stories
- 1 story
- Located at
- Ground floor
Energy
- Energy label
- Insulation
- Double glazing
- Heating
- CH boiler
- Hot water
- CH boiler
- CH boiler
- Gas-fired, in ownership
Cadastral data
- CHARLOIS F 2604
- Cadastral map
- Ownership situation
- Full ownership
Exterior space
- Location
- In residential district
- Garden
- Back garden
- Back garden
- 49 m² (10.60 metre deep and 4.63 metre wide)
- Garden location
- Located at the south
Parking
- Type of parking facilities
- Paid parking, public parking and resident's parking permits
VVE (Owners Association) checklist
- Registration with KvK
- Yes
- Annual meeting
- No
- Periodic contribution
- No
- Reserve fund present
- No
- Maintenance plan
- No
- Building insurance
- Yes
Photos 29
© 2001-2025 funda




























