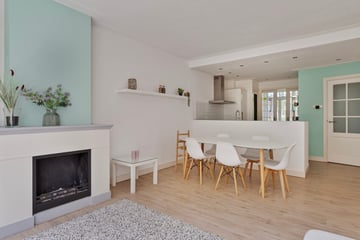
Description
Green views, well-maintained, character, and two bathrooms...what more could one want! This charming and bright 4-room apartment offers it all. You will be living by the park at the end of the well-known De Savornin Lohmanlaan, in the eastern part of Bergpolder. It is a friendly and quiet area, but still close to all your daily amenities.
This well-maintained apartment is, except for the stained glass windows, equipped with insulated glass. An HR boiler (installed in 2020) along with air conditioning ensures a pleasant climate. The layout and 2 bathrooms also make the house suitable for roommates.
Layout
You enter the house through the shared entrance from the street. On the first floor, you have your own front door. Your living floor is on the second floor. Light and space define the atmosphere here, as well as the neat and undamaged stained glass windows. On the street side, you have a spacious (approx. 33.4 m2!) living area that seamlessly transitions into the open kitchen. There is a corner unit with a 5-burner gas hob, built-in oven, dishwasher, and fridge/freezer combination. From the kitchen, you can reach the back room through the beautiful authentic sliding doors. You can also access the back room from the landing. The back room can serve as a work or bedroom. A bathroom, complete with shower and sink, and laundry connections are accessible from the back room.
A second bathroom (approx. 2010) is located on the second living floor and is equipped with a bathtub and sink. The bathroom is part of the beautiful bedroom – it feels like a suite! This feeling is further enhanced by the second room that can serve as a walk-in closet. Comfort-enhancing, both in summer and winter, is the air conditioning on this living floor. From the bedroom, there is access to a spacious balcony with a view of the park at the front.
Measurements and dimensions (indicative)
Second floor:
- landing with toilet, meter cupboard, and built-in closet
- living room, approx. 33.4 m2
- open kitchen, approx. 8.6 m2
- back room, approx. 3.30 x 3.00
- bathroom, approx. 1.62 x 1.62
- balcony, approx. 1.10 x 1.50
Third floor:
- landing with built-in closet with central heating boiler
- bedroom, including bathing area, approx. 14.5 m2
- balcony/terrace, approx. 1.27 x 4.77
- dressing room, approx. 3.80 x 1.60
Other:
- Year of construction circa 1936
- Energy label D
- Usable living area according to NEN2580: 74.9 m2
- Heating and hot water via HR combi boiler (Vaillant, installed in 2020)
- Immediate delivery and acceptance possible
- Active VvE, monthly contribution approx. €156
- The rules of the Rotterdam Purchase Protection apply to this apartment due to its location and WOZ value.
Features
Transfer of ownership
- Last asking price
- € 345,000 kosten koper
- Asking price per m²
- € 4,662
- Status
- Sold
- VVE (Owners Association) contribution
- € 156.00 per month
Construction
- Type apartment
- Apartment with shared street entrance (apartment)
- Building type
- Resale property
- Year of construction
- 1936
- Specific
- Protected townscape or village view (permit needed for alterations)
- Type of roof
- Flat roof
- Quality marks
- Energie Prestatie Advies
Surface areas and volume
- Areas
- Living area
- 74 m²
- Exterior space attached to the building
- 7 m²
- Volume in cubic meters
- 247 m³
Layout
- Number of rooms
- 3 rooms (2 bedrooms)
- Number of stories
- 2 stories
- Located at
- 2nd floor
Energy
- Energy label
- Insulation
- Partly double glazed
- Heating
- CH boiler
- Hot water
- CH boiler
- CH boiler
- 2019
Cadastral data
- ROTTERDAM AB 3138
- Cadastral map
- Ownership situation
- Full ownership
Exterior space
- Location
- Alongside park, alongside a quiet road, in residential district and open location
- Balcony/roof terrace
- Balcony present
VVE (Owners Association) checklist
- Registration with KvK
- Yes
- Annual meeting
- Yes
- Periodic contribution
- Yes (€ 156.00 per month)
- Reserve fund present
- Yes
- Maintenance plan
- Yes
- Building insurance
- Yes
Photos 27
© 2001-2025 funda


























