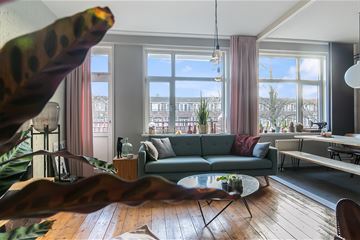
Description
Nice, spacious 3-room starter apartment (formerly 4-room) where you can give free rein to your creativity! Located in the Bergpolder district, you are assured of a quiet living environment with plenty of "green" around you. You can enjoy wonderful recreation at the Noorderhavenkade or the Vroesenpark in the summer. Despite the quiet living environment, you will find yourself in the hustle and bustle of the city in no time. In short: the ideal location to settle as a creative young professional and start your residential career!
Location:
The apartment is in a prime location in the heart of Blijdorp, within cycling distance of the Vroesenpark and Diergaarde Blijdorp. The popular Blijdorp district has many shops, supermarkets and restaurants as well as primary schools, gyms and daycare centers. There is a varied mix of residents, from starters, young families to the elderly. In recent years there have also been many expats.
Blijdorp metro station, Schieweg tram stop and various shops for your daily shopping are within walking distance at Stadhoudersplein or a little further away at Eudokiaplein. The Central Station and the dynamic center of Rotterdam are within cycling distance. The A13/A20 highways can be reached within a few minutes.
Layout
Ground floor:
Closed porch with doorbells and stairs to the apartments and storage rooms in the basement.
2nd floor:
Entrance into a hall with access to the various rooms. The living room is located at the front and has a beautiful wooden floor and spacious dining area. The sunny balcony can be accessed from the living room (SOUTH-EAST). The two bedrooms are located at the rear of the apartment and both give access to the second balcony (NORTH-WEST).
The closed kitchen at the rear has a kitchen unit, refrigerator, gas hob and washing machine connection. The balcony at the rear can also be accessed from the kitchen.
The bathroom has a shower cabin, washbasin and toilet.
Salvage:
There is a spacious private storage room in the basement.
Particularities:
- Located on private land
- Protected city view
- Surface area approx. 75 m²
- Two balconies facing south-east and north-west
- Heating and hot water through central heating boiler (Intergas/2005)
- VvE is active, contribution € 125 per month (MJOP available)
- Own large storage room in the basement of approx. 15 m²
- An age clause is included in the purchase agreement
- A non-actually occupied clause is included in the purchase agreement
- Delivery in consultation.
Bidding log
Real estate agents are legally obliged to keep a bid log when selling existing homes. If desired, you can still discuss bids verbally with us, but you must then confirm them with us digitally via your MOVE account.
The Measuring Instruction is intended to apply a more unambiguous method of measuring to provide an indication of the usable surface. The Measurement Instruction does not completely exclude differences in measurement results, for example due to differences in interpretation, rounding off or limitations in carrying out the measurement.
The above presentation is nothing more than an invitation to make an offer, no rights or obligations can be derived from it.
Voorberg NVM Makelaars represents the interests of the selling party, engage your own NVM purchasing agent.
Features
Transfer of ownership
- Last asking price
- € 295,000 kosten koper
- Asking price per m²
- € 3,933
- Status
- Sold
- VVE (Owners Association) contribution
- € 125.00 per month
Construction
- Type apartment
- Apartment with shared street entrance (apartment)
- Building type
- Resale property
- Year of construction
- 1944
- Specific
- Protected townscape or village view (permit needed for alterations) and partly furnished with carpets and curtains
- Type of roof
- Flat roof
Surface areas and volume
- Areas
- Living area
- 75 m²
- Exterior space attached to the building
- 11 m²
- Volume in cubic meters
- 253 m³
Layout
- Number of rooms
- 4 rooms (2 bedrooms)
- Number of bath rooms
- 1 bathroom
- Bathroom facilities
- Shower, toilet, sink, and washstand
- Number of stories
- 1 story
- Located at
- 2nd floor
- Facilities
- Passive ventilation system and TV via cable
Energy
- Energy label
- Insulation
- No insulation
- Heating
- CH boiler
- Hot water
- CH boiler
- CH boiler
- Intergas (gas-fired combination boiler from 2005, in ownership)
Cadastral data
- ROTTERDAM AB 2212
- Cadastral map
- Ownership situation
- Full ownership
Exterior space
- Location
- Alongside a quiet road and in residential district
- Balcony/roof terrace
- Balcony present
Storage space
- Shed / storage
- Built-in
- Facilities
- Electricity
Parking
- Type of parking facilities
- Paid parking and resident's parking permits
VVE (Owners Association) checklist
- Registration with KvK
- Yes
- Annual meeting
- Yes
- Periodic contribution
- Yes (€ 125.00 per month)
- Reserve fund present
- Yes
- Maintenance plan
- Yes
- Building insurance
- Yes
Photos 32
© 2001-2025 funda































