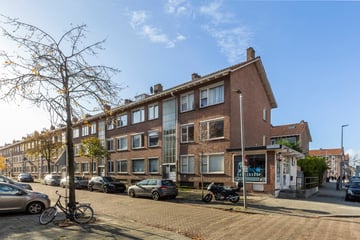
Description
For a viewing, we kindly ask you to get in touch with us through the contact form. Once we receive your message, we'll send you a link allowing you to easily schedule an appointment at your convenience. Preferably, we'd like to avoid phone calls for scheduling purposes.
Hey! Are you looking for a house renovation opportunity (fixer-upper) in Rotterdam-Zuid and ready to roll up your sleeves? Then, this renovation project is perfect for you!
This property features a living room with an open kitchen and two spacious bedrooms. The living room is exceptionally bright due to its corner location, with an additional window providing even more natural light. In short, this is a true renovation project with great potential.
The property at Tapuitstraat 73B is centrally located in the neighborhood of Carnisse. This area has gained significant popularity in recent years and offers all necessary amenities within close proximity. Supermarkets, schools, and public transportation (bus/metro) are easily accessible in the immediate surroundings. Rotterdam City Center is conveniently reachable via the Maastunnel, and the A15 highway is also easily accessible.
The layout of the property is as follows:
Ground floor: Entrance to the secured lobby with a spacious storage room in the basement.
First floor: Front door with access to the hallway. This hallway leads to the living room, two bedrooms, the bathroom, and the toilet. The living room features an open kitchen and provides access to the spacious balcony. Both bedrooms are generously spacious and are located at the front of the property.
Outdoor space: The spacious balcony is situated to the west.
Special features:
• Year of construction: 1947;
• Renovation opportunity (fixer-upper);
• Active Owners' Association (VvE);
• Living area approximately 47 m2;
• Energy label G;
• Heating via gas heater and hot water through electric boiler;
• The seller has not occupied the property, and therefore, no questionnaire has been filled out;
• Non-resident clause;
• For other clauses, please refer to the file.
This information has been compiled with care. However, we do not accept any liability for any incompleteness, inaccuracies, or other irregularities, nor for the consequences thereof. All provided dimensions and surface areas are indicative and not binding. Buyers are invited to verify these details themselves. The provided information should be considered an invitation to make an offer or to enter into negotiations.
Features
Transfer of ownership
- Last asking price
- € 150,000 kosten koper
- Asking price per m²
- € 3,191
- Status
- Sold
Construction
- Type apartment
- Apartment with shared street entrance (apartment)
- Building type
- Resale property
- Year of construction
- 1947
- Specific
- Renovation project
- Type of roof
- Flat roof covered with asphalt roofing
Surface areas and volume
- Areas
- Living area
- 47 m²
- Exterior space attached to the building
- 4 m²
- External storage space
- 11 m²
- Volume in cubic meters
- 148 m³
Layout
- Number of rooms
- 3 rooms (2 bedrooms)
- Number of bath rooms
- 1 bathroom and 1 separate toilet
- Bathroom facilities
- Shower
- Number of stories
- 1 story
- Located at
- 2nd floor
Energy
- Energy label
- Heating
- Gas heaters
- Hot water
- Electrical boiler
Cadastral data
- CHARLOIS I 735
- Cadastral map
- Ownership situation
- Full ownership
Exterior space
- Balcony/roof terrace
- Balcony present
Storage space
- Shed / storage
- Built-in
Parking
- Type of parking facilities
- Public parking and resident's parking permits
VVE (Owners Association) checklist
- Registration with KvK
- Yes
- Annual meeting
- Yes
- Periodic contribution
- Yes
- Reserve fund present
- Yes
- Maintenance plan
- No
- Building insurance
- Yes
Photos 18
© 2001-2025 funda

















