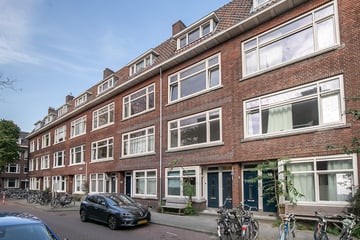
Description
In een rustige straat middenin de gezellige wijk Bergpolder gelegen 2-kamer woning op de eerste verdieping.
Het appartement ligt in de rustige en karakteristieke wijk Bergpolder. De dagelijkse voorzieningen zoals supermarkten, avondwinkels, sportfaciliteiten en horecagelegenheden bevinden zich op loopafstand.
Bergpolder grenst aan de wijk Blijdorp en de Agniesebuurt, welke bekend staan om zijn leuke hotspots.
Ook het stadscentrum bevindt zich in de nabije omgeving, en is makkelijk af te reizen met openbaar vervoer of de fiets. Iets verderop ligt het Vroesenpark voor ontspanning in het groen. Verder zijn de uitvalswegen (A20 en A13) op korte afstand te bereiken.
Indeling:
Entree, gang, toilet, ruime woonkamer van ca. 22 m², dichte nette keuken, ruime slaapkamer van ca. 15 m² met toegang tot balkon door middel van openslaande deuren. Badkamer voorzien douche.
Algemeen:
- Bouwjaar 1934
- Woonoppervlakte ca. 52 m²
- Inhoud ca. 187 m³
- Verwarming en warm water middels cv-ketel Intergas (2016)
- Actieve VVE, bijdrage bedraagt ca. € 51,- per maand
- Gelegen op eigen grond
- De woning wordt verkocht zonder vragenlijst en lijst van zaken
- In de koopovereenkomst wordt een ouderdomsclausule opgenomen
- In de koopakte wordt een niet-bewoningsclausule opgenomen
- Oplevering in overleg
Deze informatie is door ons met de nodige zorgvuldigheid samengesteld. Onzerzijds wordt echter geen enkele aansprakelijkheid aanvaard voor enige onvolledigheid, onjuistheid of anderszins, dan wel de gevolgen daarvan. Alle opgegeven maten oppervlakten zijn indicatief.
Alle verstrekte informatie moet beschouwd worden als een uitnodiging tot het doen van een bod of om in onderhandeling te treden. Er kunnen geen rechten worden ontleend aan deze woninginformatie.
Wij behartigen de belangen van de verkopende partij. Neem uw eigen NVM-aankoopmakelaar mee.
Features
Transfer of ownership
- Last asking price
- € 239,500 kosten koper
- Asking price per m²
- € 4,606
- Original asking price
- € 250,000 kosten koper
- Status
- Sold
- VVE (Owners Association) contribution
- € 51.00 per month
Construction
- Type apartment
- Upstairs apartment (apartment)
- Building type
- Resale property
- Year of construction
- 1934
Surface areas and volume
- Areas
- Living area
- 52 m²
- Exterior space attached to the building
- 4 m²
- Volume in cubic meters
- 187 m³
Layout
- Number of rooms
- 2 rooms (1 bedroom)
- Number of bath rooms
- 1 bathroom and 1 separate toilet
- Bathroom facilities
- Shower
- Number of stories
- 1 story
- Located at
- 1st floor
Energy
- Energy label
- Insulation
- Partly double glazed
- Heating
- CH boiler
- Hot water
- CH boiler
- CH boiler
- Intergas (gas-fired combination boiler from 2016, in ownership)
Cadastral data
- ROTTERDAM AB 2427
- Cadastral map
- Ownership situation
- Full ownership
Exterior space
- Location
- In residential district
- Balcony/roof terrace
- Balcony present
VVE (Owners Association) checklist
- Registration with KvK
- Yes
- Annual meeting
- Yes
- Periodic contribution
- Yes (€ 51.00 per month)
- Reserve fund present
- Yes
- Maintenance plan
- No
- Building insurance
- Yes
Photos 26
© 2001-2024 funda

























