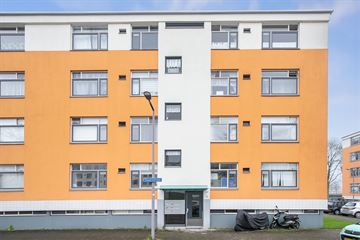
Description
IDEALE STARTERSWONING!
Dit keurige 4-kamer appartement op de eerste verdieping van een centraal gelegen complex biedt een zonnig balkon en een ruime berging in de onderbouw. De locatie is ideaal, met nabijheid van winkels, openbaar vervoer en uitvalswegen. Dit aantrekkelijke appartement is direct klaar om in te trekken, wat het perfect maakt voor beginnende woningzoekenden.
Dit appartement is gelegen in de rustige en groene wijk Prinsenland, met het Prinsenpark voor de deur. Winkelcentrum Lage Land en Alexandrium bevinden zich in de buurt. Bovendien is de woning uitstekend bereikbaar zowel met de auto als het openbaar vervoer. Je kunt bijvoorbeeld al binnen 15 minuten in het centrum van Rotterdam zijn.
Begane grond:
De centrale, afgesloten entree beschikt over een intercomsysteem, brievenbussen, trappenhuis en toegang tot de bergingen.
Eerste verdieping:
Bij binnenkomst vind je een hal met intercom, meterkast en toegang tot de verschillende vertrekken. De dichte keuken heeft een simpele doch functionele uitstraling. Vanuit de hal heb je toegang tot de zeer ruime woonkamer. Het toilet is keurig, zij het eenvoudig uitgevoerd. De grote slaapkamer is royaal van formaat en biedt toegang tot de badkamer met inloopdouche en wastafelmeubel. De tweede slaapkamer, ideaal als kantoor of kinderkamer, heeft toegang tot het balkon. De derde slaapkamer leent zich perfect uit als logeerkamer.
Bijzonderheden:
- Bouwjaar ca. 1966;
- Drie slaapkamers;
- Uitstekende ligging ten opzichte van alle dagelijkse voorzieningen en openbaar vervoer;
- Geïsoleerd vanaf de bouw;
- Betonnen vloeren;
- Verwarming via blokverwarming;
- Warm water via een eigen geiser (eigendom);
- Maandelijkse VvE bijdrage €391,94,- (inclusief voorschot stookkosten);
- Energielabel D;
- Zelfbewoningsplicht met kettingbeding van toepassing;
- Openbaar vervoer (bus, metro) op loopafstand;
- Dichtbij winkels, horecagelegenheden en recreatiemogelijkheden;
- Oplevering in overleg, conform lijst roerende zaken.
Features
Transfer of ownership
- Last asking price
- € 250,000 kosten koper
- Asking price per m²
- € 3,472
- Status
- Sold
- VVE (Owners Association) contribution
- € 150.00 per month
Construction
- Type apartment
- Apartment with shared street entrance (apartment)
- Building type
- Resale property
- Year of construction
- 1966
- Type of roof
- Flat roof covered with asphalt roofing
Surface areas and volume
- Areas
- Living area
- 72 m²
- Exterior space attached to the building
- 4 m²
- Volume in cubic meters
- 239 m³
Layout
- Number of rooms
- 4 rooms (3 bedrooms)
- Number of bath rooms
- 1 bathroom
- Bathroom facilities
- Shower, sink, and washstand
- Number of stories
- 1 story
- Located at
- 1st floor
- Facilities
- Mechanical ventilation and TV via cable
Energy
- Energy label
- Insulation
- Mostly double glazed
- Heating
- Communal central heating
- Hot water
- Electrical boiler
Cadastral data
- KRALINGEN K 2386
- Cadastral map
- Ownership situation
- Long-term lease (end date of long-term lease: 25-11-2112)
- Fees
- Bought off for eternity
Exterior space
- Location
- Alongside a quiet road and in residential district
- Balcony/roof terrace
- Balcony present
Storage space
- Shed / storage
- Built-in
Parking
- Type of parking facilities
- Public parking
VVE (Owners Association) checklist
- Registration with KvK
- Yes
- Annual meeting
- Yes
- Periodic contribution
- Yes (€ 150.00 per month)
- Reserve fund present
- Yes
- Maintenance plan
- Yes
- Building insurance
- Yes
Photos 40
© 2001-2024 funda







































