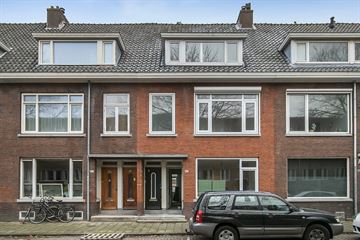
Description
Spacious double upper house with 5 rooms! This house is divided over the first and second floor and offers over 100 m2 of usable space. The finishing is simple, but the house can be moved into with little work.
Layout
Through the private front door, you enter the hallway. With the stairs, you quickly reach the first floor. The landing leads to a toilet and a small side room. You can also continue upstairs from here. But first: the living room. It spans the entire length of the house, is approximately 31 m2 and gives access to the open kitchen at the rear. There is a corner kitchen unit with built-in appliances (dishwasher, fridge/freezer, stove). At the rear, accessible from the living room, is a nice balcony (SE).
On the second floor, there are spacious bedrooms at the front and rear. A part of the landing could easily be separated to create another room. The bathroom is at the rear and clearly modernized. There is a shower, sink, and washing machine connection, and the space is neatly tiled.
Lastly, there is the attic room of 7 m2. For the living area, only everything higher than 1.50 meters counts. The floor area here is 17 m2, which offers various storage possibilities. This space can also be used as a playroom or children's room, as there is plenty of light thanks to the large skylights.
Sizes and dimensions (indicative)
- living room, approx. 3.60 x 8.61
- kitchen, approx. 2.08 x 2.92
- balcony, approx. 1.10 x 5.77
- room, approx. 2.31 x 1.90
- bathroom, approx. 2.79 x 1.80
- bedroom, approx. 3.77 x 4.50
- bedroom, approx. 9.5 m2
- attic room, approx. 7 m2 (floor area 17 m2)
Other:
- Year of construction circa 1939
- Usable living area in accordance with NEN2580 approx. 100.8 m2
- Energy label D
- Freehold
- Heating and hot water via combi boiler
- VvE contribution approx. € 183.54 per month
- Delivery can take place immediately
- The rules of the Rotterdam Purchase Protection apply to this apartment due to its location and WOZ value
- Transfer via the project notary designated by the seller
Features
Transfer of ownership
- Last asking price
- € 267,500 kosten koper
- Asking price per m²
- € 2,649
- Status
- Sold
- VVE (Owners Association) contribution
- € 183.54 per month
Construction
- Type apartment
- Upstairs apartment (apartment)
- Building type
- Resale property
- Year of construction
- 1939
- Type of roof
- Gable roof
- Quality marks
- Energie Prestatie Advies
Surface areas and volume
- Areas
- Living area
- 101 m²
- Exterior space attached to the building
- 6 m²
- Volume in cubic meters
- 330 m³
Layout
- Number of rooms
- 5 rooms (4 bedrooms)
- Number of stories
- 3 stories
- Located at
- 1st floor
Energy
- Energy label
- Insulation
- Double glazing
- Heating
- CH boiler
- Hot water
- CH boiler
Cadastral data
- CHARLOIS B 6696
- Cadastral map
- Ownership situation
- Full ownership
Exterior space
- Location
- Alongside a quiet road and in residential district
- Balcony/roof terrace
- Balcony present
VVE (Owners Association) checklist
- Registration with KvK
- Yes
- Annual meeting
- Yes
- Periodic contribution
- Yes (€ 183.54 per month)
- Reserve fund present
- Yes
- Maintenance plan
- No
- Building insurance
- Yes
Photos 25
© 2001-2025 funda
























