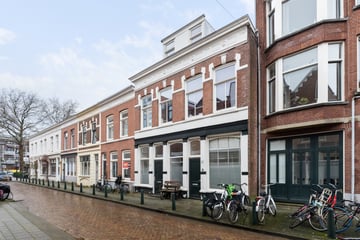
Description
Bijzonder benedenhuis in een voormalig winkelpand uit 1888 met een breedte van maar liefst 7,5m.
Deze woning met ca. 92m2 wooncomfort heeft een prettige indeling en heeft 3 slaapkamers en een split level woon- eetkamer met luxe woonkeuken. Door de 4,5m hoge plafonds en grote raampartijen heeft de woning een fijne lichtinval. Aan de achterzijde is er nog een kleine zonnige patio van ca. 12m2.
De Waterloostraat is een populaire straat in Kralingen met diverse buurtwinkels, gevarieerde horeca, de Kralingse plas en bos en openbaar vervoer om de hoek.
Indeling:
Entree, tochtportaal, garderobe.
Woonkeuken en split level woonkamer van totaal ca. 45m2. De woonkeuken is voorzien van een kookeiland en keukenblok met een vijf pits gaskookplaat, combi-oven, koelkast en vriesladen.
Gang naar de 3 multi functionele slaapvertrekken met modern separaat toilet.
Slaap-, studeer- of babykamer I aan de voorzijde van ca.6m2 (3,2 x 1,9). Slaap-, studeer- of babykamer II aan de achterzijde van ca.9m2 (5,0 x 1,90).
Slaapkamer III aan de achterzijde van ca. 13,5m2 (4,58 x 2,94).
Toegang naar de patio.
Ruime moderne badkamer, voorzien van een ligbad, 2e toilet, inloop douche met glazen deur, mechanische afzuiging en wasm. Aansluiting.
Bergkast met opstelplaats CV combi ketel.
Bijzonderheden:
Bouwjaar 1888
Woonoppervlak van ca. 92 m2
VvE actief, bijdrage ca. € 125,-
Erfpacht afgekocht voor de gehele periode
Onderdeel van beschermd stads-en dorpsgezicht, Kralingen-Oost
Ouderdomsclausule van toepassing
Oplevering in overleg; mogelijk op korte termijn
Dit benedenhuis is bijzonder aantrekkelijk voor zowel een werkend stel of jonge (toekomstige) ouders, maar ook voor (master)studenten.
Features
Transfer of ownership
- Last asking price
- € 373,000 kosten koper
- Asking price per m²
- € 4,054
- Original asking price
- € 398,000 kosten koper
- Status
- Sold
- VVE (Owners Association) contribution
- € 124.00 per month
Construction
- Type apartment
- Ground-floor apartment
- Building type
- Resale property
- Year of construction
- 1888
- Specific
- Protected townscape or village view (permit needed for alterations)
- Type of roof
- Gable roof covered with roof tiles
Surface areas and volume
- Areas
- Living area
- 92 m²
- Volume in cubic meters
- 323 m³
Layout
- Number of rooms
- 4 rooms (3 bedrooms)
- Number of bath rooms
- 1 bathroom and 1 separate toilet
- Bathroom facilities
- Shower, bath, toilet, and washstand
- Number of stories
- 1 story
- Located at
- Ground floor
- Facilities
- Mechanical ventilation and passive ventilation system
Energy
- Energy label
- Insulation
- Double glazing and floor insulation
- Heating
- CH boiler
- Hot water
- CH boiler
- CH boiler
- HR (gas-fired combination boiler from 2019, in ownership)
Cadastral data
- KRALINGEN G 6190
- Cadastral map
- Ownership situation
- Municipal ownership encumbered with long-term leaset (end date of long-term lease: 31-12-2093)
- Fees
- Paid until 31-12-2093
Exterior space
- Location
- Alongside a quiet road and in residential district
- Garden
- Patio/atrium
- Patio/atrium
- 11 m² (1.50 metre deep and 7.00 metre wide)
- Garden location
- Located at the east with rear access
VVE (Owners Association) checklist
- Registration with KvK
- Yes
- Annual meeting
- Yes
- Periodic contribution
- Yes (€ 124.00 per month)
- Reserve fund present
- Yes
- Maintenance plan
- Yes
- Building insurance
- Yes
Photos 30
© 2001-2025 funda





























