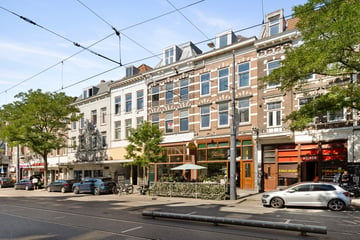
Description
Plug and Play in the heart of Rotterdam: on the top floor of this stately 1893 building you will find a turnkey flat with no less than three bedrooms!!! In 2022, the entire flat has been refurbished down to the smallest details. Besides the wide range of shops in the city centre, you will find galleries, film theatres, the Schouwburg, the Doelen and a selection of cafés and restaurants in the immediate vicinity. Everything can be reached on foot from the flat. Public transport is well organised: Rotterdam Central Station is a stone's throw away and there is a tram stop in front of the entrance, and the Ring Rotterdam provides you with quick access to the A20, A13 and A16 motorways.
Layout
Ground floor:
Enclosed entrance with staircase to the third floor.
3rd floor:
From the entrance you step into the flat's hallway with access to all rooms. The flat features a living room with cool, black (open) kitchen equipped with a stylish white worktop, induction hob, dishwasher, hot air oven and fridge-freezer. Balcony at the rear of the building, adjacent to the living room, accessible via the double doors. Cool but surprisingly green views.
The hall provides access to the other rooms: bathroom fitted with walk-in shower, washbasin and all in the modern colour schemes black & marble. Adjacent toilet is built in the same style. We also find the meter cupboard and laundry room (with central heating boiler) in the hallway.
At the front of the flat no less than three bedrooms. Because of the sloping roof and preservation of some wooden supports in the ceiling, each room has a great look.
General:
- Built in 1893
- Living area 61 m²
- Double glazed windows and plastic frames
- This house is subject to the old age clause
- This house is subject to the asbestos clause
- This house is subject to the no occupancy clause
- Transfer is possible within 3 months
- There is no HOA, this should still be established
- A project notary is applicable for this property
Max Makelaars is the seller's broker. We advise you to use your own VBO broker to look after your interests when buying this property.
NEN2580 Clause
The Measuring Instruction is based on the NEN2580. The Measuring instruction is intended to apply a more uniform way of measuring to give an indication of the usable area. The Measuring Instruction does not completely rule out differences in measurement results, for example due to differences in interpretation, rounding off or limitations in carrying out the measurement.
The Buyer is invited to check the stated surface area(s) of the purchased property for accuracy.
This information has been compiled by Max Makelaars with due care. However, no liability is accepted for any incompleteness, inaccuracy or otherwise, or the consequences thereof. All stated dimensions and surface areas are indicative only. The VBO conditions apply.
Features
Transfer of ownership
- Last asking price
- € 300,000 kosten koper
- Asking price per m²
- € 4,918
- Original asking price
- € 349,000 kosten koper
- Status
- Sold
Construction
- Type apartment
- Upstairs apartment (apartment)
- Building type
- Resale property
- Year of construction
- 1893
- Type of roof
- Gable roof covered with roof tiles
Surface areas and volume
- Areas
- Living area
- 61 m²
- Other space inside the building
- 4 m²
- Exterior space attached to the building
- 4 m²
- Volume in cubic meters
- 227 m³
Layout
- Number of rooms
- 4 rooms (3 bedrooms)
- Number of bath rooms
- 1 bathroom and 1 separate toilet
- Number of stories
- 1 story
- Located at
- 4th floor
- Facilities
- Mechanical ventilation
Energy
- Energy label
- Insulation
- Roof insulation and double glazing
- Heating
- CH boiler
- Hot water
- CH boiler
- CH boiler
- Remeha ( combination boiler from 2022, in ownership)
Cadastral data
- ROTTERDAM S 1645
- Cadastral map
- Ownership situation
- Full ownership
Exterior space
- Balcony/roof terrace
- Balcony present
Parking
- Type of parking facilities
- Paid parking and public parking
VVE (Owners Association) checklist
- Registration with KvK
- No
- Annual meeting
- No
- Periodic contribution
- No
- Reserve fund present
- No
- Maintenance plan
- No
- Building insurance
- No
Photos 21
© 2001-2025 funda




















