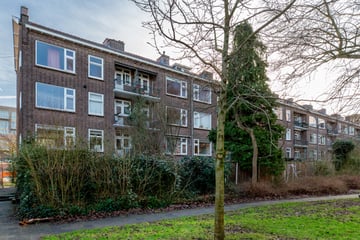
Description
In het centrum, doch in zeer rustige straat gelegen gerenoveerd 3-kamerappartement met zonnig balkon (W), vrij uitzicht over parkje en grote opslagruimte in de onderbouw.
Een absolute toplocatie in hartje Rotterdam. Gezellige restaurants, hippe bars, trendy cafés en een supermarkt zijn allen om de hoek te vinden. De ligging is een fantastische combinatie van groen, rust en een centrale ligging. En wanneer je op deze rustgevende locatie weer toe bent aan een beetje vermaak en cultuur of gewoon een snel bakje koffie, wandel je zo Rotterdam-Centrum in.
En wereldstad Rotterdam bruist! Een skyline van internationale allure, een haven die alle continenten verbindt, een gevarieerd winkelaanbod, evenementen zonder grenzen en eetgelegenheden uit alle windstreken. Shoppen, uiteten, naar de film, muziek, theater of museum? Je kunt ervoor op beide Maasoevers terecht! Wonen in Rotterdam is wonen in een stad waar alles mogelijk is. Wie eenmaal woont in Rotterdam, wil er nooit meer weg.
Een rondje door het huis:
1e Verdieping:
Entree, ruime hal met nette WC en douche
Ruime suite met authentieke glas-in-lood schuifdeuren en suitekasten, onderverdeeld in:
- voorkamer ca. 3.10 x 5.10 m
- achterkamer ca. 3.60 x 5.65 m
Dichte keuken met nette installatie en deur naar balkon op het westen
Zijkamer ca. 2.90 x 2.60 m
Algemeen:
Eigen grond
Geheel voorzien van nieuwe houten kozijnen met dubbele beglazing (HR++) waarbij het glas-in-lood behouden is gebleven
Ideaal gelegen op een rustige locatie in hartje centrum
Op wandelafstand van stadscentrum, Oostplein (metro en tram), Oude Haven en Kralingse Plas en Bos
Ruim voldoende parkeergelegenheid (met vergunning) voor de deur
De bijdrage aan de Vereniging van Eigenaars bedraagt naar laatst bekende gegevens ca. Eur 228,-- per maand
Woonoppervlak ca. 63 m²
Inhoud ca. 207 m³
Bouwjaar 1951
Oplevering in overleg
Ouderdomsclausule en asbestclausule van toepassing
Features
Transfer of ownership
- Last asking price
- € 325,000 kosten koper
- Asking price per m²
- € 5,159
- Status
- Sold
- VVE (Owners Association) contribution
- € 228.13 per month
Construction
- Type apartment
- Residential property with shared street entrance (apartment)
- Building type
- Resale property
- Year of construction
- 1951
Surface areas and volume
- Areas
- Living area
- 63 m²
- Exterior space attached to the building
- 2 m²
- External storage space
- 21 m²
- Volume in cubic meters
- 207 m³
Layout
- Number of rooms
- 3 rooms (2 bedrooms)
- Number of stories
- 1 story
- Located at
- 2nd floor
Energy
- Energy label
- Insulation
- Double glazing
- Heating
- CH boiler
- Hot water
- CH boiler
- CH boiler
- Gas-fired combination boiler from 2010, in ownership
Cadastral data
- ROTTERDAM AE 989
- Cadastral map
- Ownership situation
- Full ownership
Exterior space
- Location
- Alongside a quiet road, in centre, in residential district and unobstructed view
Storage space
- Shed / storage
- Storage box
Parking
- Type of parking facilities
- Paid parking, public parking and resident's parking permits
VVE (Owners Association) checklist
- Registration with KvK
- Yes
- Annual meeting
- Yes
- Periodic contribution
- Yes (€ 228.13 per month)
- Reserve fund present
- Yes
- Maintenance plan
- Yes
- Building insurance
- Yes
Photos 31
© 2001-2024 funda






























