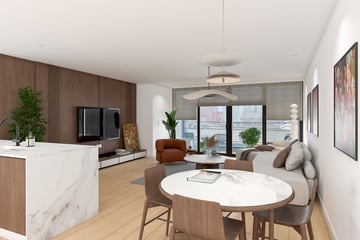
Description
This apartment has an amazing view! ENERGY CERTIFICATE A+
Want to look out over the Maas, Erasmus Bridge and the south of Rotterdam from the living room, bedroom and balcony? This house offers a beautiful view of Rotterdam's largest icon; the Erasmus Bridge. In addition to the daily experience, you can also view the National Fireworks, World Port Days and other events that take place there from this home.
Through the impression at the beginning of the photo series we have tried to give you an idea of the possibilities of the house. If you have any questions about it, we would like to hear from you.
THE APARTMENT:
Ground floor: doorbells, mailboxes and second access door to elevator and stairwell. Also on the ground floor is a storage room and container space.
Sixth floor: upon entering a small hall, meter cupboards and separate toilet. Door to the spacious living room with a view over the Maas and open Bulthaup kitchen. On the right side of the living room there is a door to the hallway to the bathroom with walk-in shower, double sink and bath, storage space with washing machine and dryer and spacious bedroom. From the living room and bedroom you have access to the balcony that runs across the entire width of the apartment.
This view over the Maas will never be boring because at this location you can not only enjoy the beautiful skyline including the Erasmus Bridge and the iconic De Rotterdam building, but also a continuous parade of all the ships passing by on the Maas.
AREA:
The house is located in the characterful Scheepvaartkwartier. Throughout the entire district there is a beautiful mix of classic buildings and modern residential towers. The attractive Veerhaven with its classic ships as well as Het Park, including the Euromast, are within walking distance. Well-known Rotterdam restaurants are located throughout the district. The Albert Heijn on the Vasteland and various delicatessen shops are less than a 5-minute walk away. Tram stops lines 7 and 25 are directly in front of the door and Leuvehaven metro station is around the corner.
PARTICULARITIES:
- Interior impression available at the beginning of the media
- Own ground
- Including storage room on the ground floor
- Amazing view
- Non-self-occupancy clause application
- Acceptance in consultation
- Energy label A+
- VVE contribution € 250.19 per month (2024)
- An optional parking space in the associated garage is also available for sale
- Good accessibility by public transport and city center.
The interior impression at the beginning of the photo series gives you a good impression of what this house could ultimately become. We do not guarantee the execution of the impression or other matters associated with this impression.
The information provided has been prepared with care, but no rights can be derived from its accuracy and completeness. All information provided must be regarded as an invitation to make an offer or to enter into negotiations.
Features
Transfer of ownership
- Last asking price
- € 650,000 kosten koper
- Asking price per m²
- € 7,386
- Status
- Sold
- VVE (Owners Association) contribution
- € 250.19 per month
Construction
- Type apartment
- Mezzanine (apartment)
- Building type
- Resale property
- Year of construction
- 2000
- Type of roof
- Flat roof covered with asphalt roofing
- Quality marks
- Energie Prestatie Advies
Surface areas and volume
- Areas
- Living area
- 88 m²
- Other space inside the building
- 5 m²
- Exterior space attached to the building
- 13 m²
- Volume in cubic meters
- 212 m³
Layout
- Number of rooms
- 2 rooms (1 bedroom)
- Number of bath rooms
- 1 bathroom and 1 separate toilet
- Bathroom facilities
- Shower, double sink, walk-in shower, and bath
- Number of stories
- 1 story
- Located at
- 6th floor
- Facilities
- Elevator, mechanical ventilation, and sliding door
Energy
- Energy label
- Insulation
- Roof insulation, double glazing, energy efficient window and completely insulated
- Heating
- District heating
- Hot water
- District heating
Cadastral data
- ROTTERDAM AG 1865
- Cadastral map
- Ownership situation
- Full ownership
Exterior space
- Location
- Alongside a quiet road, along waterway, open location and unobstructed view
- Balcony/roof terrace
- Balcony present
Storage space
- Shed / storage
- Built-in
Parking
- Type of parking facilities
- Parking garage
VVE (Owners Association) checklist
- Registration with KvK
- Yes
- Annual meeting
- Yes
- Periodic contribution
- Yes (€ 250.19 per month)
- Reserve fund present
- Yes
- Maintenance plan
- Yes
- Building insurance
- Yes
Photos 42
© 2001-2024 funda









































