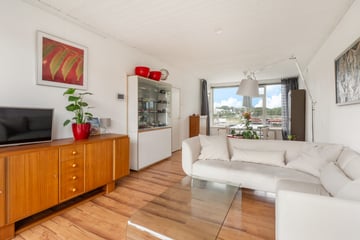
Description
Hey! Are you looking for a top-floor apartment with not one, but two balconies in the popular Kleiwegkwartier in Rotterdam Noord? Then this charming starters’ home is perfect for you. Does this sound interesting? Then contact us now to schedule a viewing via the contact button!
The apartment is located in the popular Kleiwegkwartier neighborhood, within walking distance of daily amenities and public transportation, including a tram station with a direct connection to the central station. The A20 and A13 highways are nearby, and the city center is just a 15-minute bike ride away. Kleiwegkwartier is a green neighborhood in the north of Rotterdam. The area is quiet and family-friendly, with various amenities such as restaurants, supermarkets, shops, sports facilities, parks, and schools.
The house layout is as follows:
Third floor:
Through a secure entrance, you access the front door that opens into the hallway with access to all rooms. The bright and spacious living room offers access to a full-width balcony at the front and another balcony at the back. The bedroom is located at the front and it features a convenient built-in closet. There is also a spacious kitchen with various built-in appliances. The bathroom is in good condition and includes a shower, sink, and space for a washing machine and dryer. Additionally, there is a separate toilet.
Outdoor space:
The apartment has a full-width balcony at the front facing east and another balcony at the rear facing west. In short, there is almost always a spot with sun or shade throughout the day.
Storage:
The basement includes a large storage room of 10m², suitable for storing several bicycles, for example.
Features:
• Living area: approximately 62 m²
• Year of construction: 1960
• 1 bedroom with the possibility of 2 bedrooms
• Two balconies
• Fully equipped with double glazing in plastic frames
• Heating and hot water via central heating boiler (VR)
• Active homeowners association with a contribution of €215 per month
• Immediate availability
This information has been compiled with care. However, we do not accept any liability for any incompleteness, inaccuracies, or other irregularities, nor for the consequences thereof. All provided dimensions and surface areas are indicative and not binding. Buyers are invited to verify these details themselves. The provided information should be considered an invitation to make an offer or to enter into negotiations.
Features
Transfer of ownership
- Last asking price
- € 269,000 kosten koper
- Asking price per m²
- € 4,339
- Status
- Sold
Construction
- Type apartment
- Upstairs apartment (apartment)
- Building type
- Resale property
- Year of construction
- 1960
- Type of roof
- Flat roof
Surface areas and volume
- Areas
- Living area
- 62 m²
- Exterior space attached to the building
- 13 m²
- External storage space
- 10 m²
- Volume in cubic meters
- 218 m³
Layout
- Number of rooms
- 2 rooms (1 bedroom)
- Number of bath rooms
- 1 bathroom and 1 separate toilet
- Bathroom facilities
- Shower and washstand
- Number of stories
- 1 story
- Located at
- 3rd floor
- Facilities
- Passive ventilation system
Energy
- Energy label
- Insulation
- Double glazing
- Heating
- CH boiler
- Hot water
- CH boiler
- CH boiler
- Agpo Megastar 3F 123 (gas-fired combination boiler from 2008, in ownership)
Cadastral data
- HILLEGERSBERG H 1130
- Cadastral map
- Ownership situation
- Full ownership
Exterior space
- Balcony/roof terrace
- Balcony present
Storage space
- Shed / storage
- Built-in
Parking
- Type of parking facilities
- Paid parking, public parking and resident's parking permits
VVE (Owners Association) checklist
- Registration with KvK
- Yes
- Annual meeting
- Yes
- Periodic contribution
- Yes
- Reserve fund present
- Yes
- Maintenance plan
- Yes
- Building insurance
- Yes
Photos 31
© 2001-2025 funda






























