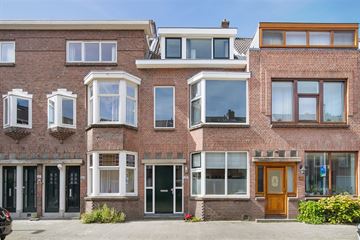
Description
This property has been sold with reservation. If you are nevertheless interested, please do not hesitate to contact us. In the unlikely event that the house is not definitively sold, we will contact you to make an appointment for a viewing.
Are you looking for a large, cozy and colorful 1930s house (155 m² living space) with many possibilities? Then this beautiful house, in the middle of the bustling Kleiwegkwartier near the Melanchthon Park and the Bergse Voor- en Achterplas, is really something for you!
The house is spread over 4 floors with a deep living room, 4 spacious bedrooms, 2 bathrooms and a sunny deep backyard (50 m2) facing southwest and is located on 121 m2 of private land.
All amenities are in the immediate vicinity. The center of Rotterdam is easily accessible.
Layout
Ground floor:
This has a depth of up to 13 meters. Entrance/corridor, toilet with wall-mounted toilet, wide wall tile, mosaic tile details and anthracite-colored tiled floor. Spacious functional kitchen located at the front with built-in gas hob, built-in combination microwave, separate dishwasher and fridge/freezer combination. The deep living room is garden-oriented and equipped with a gas-fired fireplace, sleek spachtelputz walls, convector pit and French doors to the cozy backyard; Here it is nice to relax in the afternoon and evening sun. There is a wooden shed at the back of the garden.
1st floor:
Landing with separate toilet, 1 extended rear bedroom/office in L-shape with sleek plaster walls and a door to the balcony. Modern bathroom with bath, shower with drain, designer sink, bathroom furniture, wide wall tile with anthracite-colored details and anthracite-colored floor tiles. 1 large front bedroom with closet wall.
2nd floor:
Landing, 2nd bathroom / laundry room with shower and sink, bedroom at the front and at the rear, both with a dormer window.
Attic floor:
Spacious storage attic of approx. 24 m² (not included in the living area)
Other details:
- Year of construction 1927.
- Equipped with double glazing.
- Underside of ground floor insulated.
- Attic floor insulated.
- Completely private land situation.
- Sunny backyard of 50m2
- Atmospheric, colorful and modern interior.
- Energy label C
- Central heating and hot water supply through a Nefit HR combi boiler and a separate Close-in-10 kitchen boiler
- Favorable location in a friendly street that leads to the Melancthon Park. Bergse Voor- and Achterplas are close by and the center of Rotterdam is easily accessible by bicycle and/or public transport.
- Delivery: after consultation
The Measurement Instruction is based on NEN2580. The Measuring Instruction is intended to apply a more unambiguous method of measuring to provide an indication of the usable surface. The Measurement Instruction does not completely exclude differences in measurement results, for example due to differences in interpretation, rounding off or limitations in carrying out the measurement. The buyer is invited to check the specified surfaces of the purchased item for accuracy.
Legally valid purchase agreement only after signing:
An oral agreement between the private seller and the private buyer is not legally valid. In other words: there is no purchase. There is only a legally valid purchase if the private seller and the private buyer have signed the purchase agreement. This arises from Article 7:2 of the Dutch Civil Code. A confirmation of the verbal agreement by e-mail or a sent draft of the purchase agreement is not regarded as a 'signed purchase agreement'.
This information has been compiled with care, but Ruseler Makelaars cannot accept any liability for its accuracy, nor can any rights be derived from the information provided. It is expressly stated that this provision of information may not be regarded as an offer or quotation.
Features
Transfer of ownership
- Last asking price
- € 619,000 kosten koper
- Asking price per m²
- € 3,994
- Original asking price
- € 650,000 kosten koper
- Status
- Sold
Construction
- Kind of house
- Mansion, row house
- Building type
- Resale property
- Year of construction
- 1927
- Type of roof
- Combination roof covered with asphalt roofing
Surface areas and volume
- Areas
- Living area
- 155 m²
- Other space inside the building
- 24 m²
- Exterior space attached to the building
- 9 m²
- External storage space
- 3 m²
- Plot size
- 121 m²
- Volume in cubic meters
- 582 m³
Layout
- Number of rooms
- 5 rooms (4 bedrooms)
- Number of bath rooms
- 2 bathrooms and 2 separate toilets
- Bathroom facilities
- Walk-in shower, bath, 2 sinks, washstand, and shower
- Number of stories
- 3 stories and an attic
- Facilities
- Optical fibre and TV via cable
Energy
- Energy label
- Insulation
- Double glazing and floor insulation
- Heating
- CH boiler and fireplace
- Hot water
- CH boiler
- CH boiler
- Nefit HR (gas-fired combination boiler from 2018, in ownership)
Cadastral data
- SCHIEBROEK D 328
- Cadastral map
- Area
- 121 m²
- Ownership situation
- Full ownership
Exterior space
- Location
- In residential district
- Garden
- Back garden
- Back garden
- 50 m² (10.00 metre deep and 5.00 metre wide)
- Garden location
- Located at the southwest
- Balcony/roof terrace
- Balcony present
Storage space
- Shed / storage
- Detached wooden storage
Parking
- Type of parking facilities
- Paid parking, public parking and resident's parking permits
Photos 47
© 2001-2024 funda














































