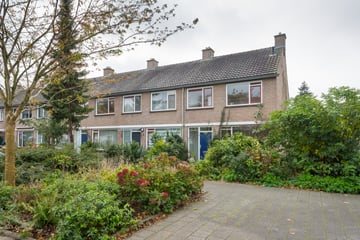
Description
Royale 6-kamer hoekwoning! Gelegen in groene ruim opgezette wijk Ommoord nabij metro-, bus- en treinverbindingen, winkelcentrum Alexandrium en uitvalswegen. De gehele woning is voorzien van kunststof kozijnen met dubbel glas. De woning is gelegen op 240 m² eigen grond. Deze hoekwoning heeft een ruime voortuin en een op het Westen gelegen achtertuin met achterom. Bouwjaar van de woning is 1970. Zeer ruime woning met veel mogelijkheden!
Begane grond
Entree/ hal met meterkast. Gang met toilet en trapkast. Royale lichte doorzon woonkamer ca. 8.35 x 3.55m. Dichte keuken ca. 3.40 x 2.15m met standaard keukenblok. De achtertuin is bereikbaar vanuit de keuken en voorzien van een stenen berging en achterom.
1e Verdieping
Overloop. 4 slaapkamers van resp. ca. 3.55 x 3.40m, 3.55 x 2.90m, 3.40 x 2.15m en 2.90 x 2.15m. Geheel betegelde badkamer ca. 2.65 x 1.90m met douchehoek, wastafel en aansluiting voor de wasmachine.
2e Verdieping
Overloop met C.V. combiketel. Royale 5e slaapkamer met dakkapel aan de achterzijde.
Bijzonderheden:
- Woning is gelegen op eigen grond
- Warm water en verwarming middels CV combiketel
- De woning heeft een kwaaitaalvloer, Rapportage is op aanvraag beschikbaar
- Extra clausules in de koopakte; verkoper heeft de woning nooit bewoond, zelfbewoningsplicht,
ouderdom- en asbestclausule
- Er is asbest verwerkt in de ventilatiepijp van het toilet
- Notariskeuze voorbehouden aan verkoper
- Zelfbewoningsplicht van toepassing
Oplevering in overleg
Features
Transfer of ownership
- Last asking price
- € 369,000 kosten koper
- Asking price per m²
- € 3,075
- Status
- Sold
Construction
- Kind of house
- Single-family home, corner house
- Building type
- Resale property
- Year of construction
- 1970
- Type of roof
- Gable roof covered with roof tiles
Surface areas and volume
- Areas
- Living area
- 120 m²
- External storage space
- 5 m²
- Plot size
- 240 m²
- Volume in cubic meters
- 350 m³
Layout
- Number of rooms
- 6 rooms (5 bedrooms)
- Number of bath rooms
- 1 bathroom and 1 separate toilet
- Bathroom facilities
- Shower and sink
- Number of stories
- 3 stories
Energy
- Energy label
- Insulation
- Double glazing
- Heating
- CH boiler
- Hot water
- CH boiler
- CH boiler
- Gas-fired combination boiler
Cadastral data
- HILLEGERSBERG B 9081
- Cadastral map
- Area
- 240 m²
- Ownership situation
- Full ownership
Exterior space
- Location
- In residential district
- Garden
- Back garden and front garden
- Back garden
- 99 m² (11.00 metre deep and 9.00 metre wide)
- Garden location
- Located at the west with rear access
Storage space
- Shed / storage
- Detached brick storage
Parking
- Type of parking facilities
- Public parking
Photos 23
© 2001-2025 funda






















