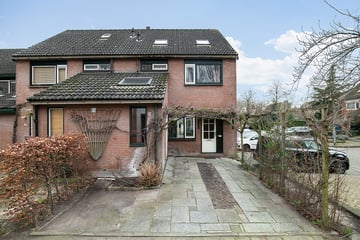This house on funda: https://www.funda.nl/en/detail/koop/verkocht/rotterdam/huis-elsbes-48/42348207/

Description
In a fantastic location, with the Rotte River, the Rottemeren lakes, the Zevenhuizerplas lake, and the Nessebos nearby, you'll find this corner house with 5 rooms. The house has a driveway for a car and a sunny backyard facing southwest. However, it's important to know that there is some work to be done because this is truly a fixer-upper.
The former storage has been converted into a kitchen, making the house more spacious. There is also an attached conservatory, and the backyard borders a quiet and green park. In summary, a unique opportunity in a beautiful location, but with the possibility to put your own stamp on the house. This property requires some tender loving care but, at the same time, provides a great foundation for a delightful home.
Features:
- Neighborhood: Rotterdam | Ommoord;
- Year of construction: 1980;
- Plot area: 153 m2;
- Living area: 134 m2 (excluding conservatory);
- Conservatory: 21 m2;
- Driveway for own car;
- Sunny backyard facing southwest;
- 5 rooms (4 bedrooms);
- Fixer-upper (note! The maintenance of this property is truly moderate);
- Energy label: C;
- Heating and hot water via central heating combi boiler;
- Ground lease redeemed until 2035;
- Handover: by agreement.
The Measurement Instruction is based on the NEN2580 standard, intended to apply a more consistent measuring method to provide an indication of the usable area. The Measurement Instruction does not completely eliminate differences in measurement outcomes, due to interpretation differences, rounding, or limitations in performing the measurement.
The above presentation is nothing more than an invitation to make an offer; no rights or obligations can be derived from it.
Voorberg NVM real estate agents represent the interests of the selling party; engage your own NVM buying agent.
Real estate agents are legally obliged to keep a bidding log when selling existing homes. If desired, you can still discuss bids orally with us, but you must confirm them digitally through your MOVE account afterward.
Features
Transfer of ownership
- Last asking price
- € 400,000 kosten koper
- Asking price per m²
- € 2,985
- Status
- Sold
Construction
- Kind of house
- Single-family home, corner house
- Building type
- Resale property
- Year of construction
- 1980
- Specific
- Partly furnished with carpets and curtains and renovation project
- Type of roof
- Gable roof covered with roof tiles
- Quality marks
- Energie Prestatie Advies
Surface areas and volume
- Areas
- Living area
- 134 m²
- Exterior space attached to the building
- 2 m²
- External storage space
- 21 m²
- Plot size
- 153 m²
- Volume in cubic meters
- 476 m³
Layout
- Number of rooms
- 5 rooms (4 bedrooms)
- Number of bath rooms
- 1 bathroom and 1 separate toilet
- Bathroom facilities
- Double sink, bath, and toilet
- Number of stories
- 3 stories
- Facilities
- Mechanical ventilation, passive ventilation system, sliding door, and TV via cable
Energy
- Energy label
- Insulation
- Partly double glazed and insulated walls
- Heating
- CH boiler
- Hot water
- CH boiler
- CH boiler
- ATAG-HR-107 (gas-fired combination boiler, in ownership)
Cadastral data
- HILLEGERSBERG B 3735
- Cadastral map
- Area
- 153 m²
- Ownership situation
- Municipal ownership encumbered with long-term leaset (end date of long-term lease: 31-12-2053)
- Fees
- Paid until 31-03-2035
Exterior space
- Location
- Alongside park, alongside a quiet road and in residential district
- Garden
- Back garden and front garden
- Back garden
- 55 m² (10.00 metre deep and 5.50 metre wide)
- Garden location
- Located at the southwest with rear access
Storage space
- Shed / storage
- Detached wooden storage
- Insulation
- No insulation
Parking
- Type of parking facilities
- Parking on private property and public parking
Photos 57
© 2001-2024 funda
























































