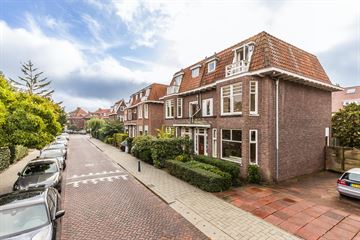
Description
A rough diamond in a sublime location!
More will have to be done than just polishing this growth brillant, but this characteristic mansion has plenty of potential. This potential lies mainly in the combination of a prime location, an attractive architectural style, the location on the water, a backyard with an ideal location in relation to the sun, on-site parking and the space in and around the house.
The mansion (semi-detached) from 1925 is rightly located in an absolute prime location and has an approximately 8 meter wide backyard facing southwest, located on (water) water that is directly connected to the Bergsche To pee. The mansion with on-site parking and a generous plot of private land of no less than 244 m2 is located in one of the most beautiful avenues of the old village center of Hillegersberg, in a very child-friendly environment and a car-free 30 km zone.
The shops of the Bergse Dorpsstraat are within walking distance, as well as various public transport, the Bergse Bos and the recreational areas around the Rotte. Various sports clubs such as tennis park Plaswijck '62, hockey club Rotterdam and football and cricket club VOC are within easy reach. Furthermore, many excellent schools and daycare centers can be reached on foot or within a few minutes by bike and/or car. The highways A12, A13, A16 and A20 are easily accessible.
In the run-up to the actual putting the house up for sale, both a foundation investigation and a construction inspection were carried out. Both reports can of course be viewed. The reason for having the foundation survey carried out is that there is a noticeable tilt in the house.
Layout:
Ground floor: entrance, vestibule with fitted wardrobe, hall with toilet (with shower and sink) and access to the basement and the stairs to the first floor. Strikingly bright living room (approx. 968 x 389 cm) with a side window in both the living room and the dining room, the living room also has a bay window at the front and French doors at the rear leading to the veranda and the sunny backyard directly located on the water.
Basement: the basement of approximately 214 cm high can be used as storage and pantry space, the meter cupboard is also located here.
First floor: landing, toilet room with sink, bathroom with shower and washbasin, the master bedroom (approx. 973 x 389 cm, previously 2 bedrooms) is particularly light and equipped with beautiful stained glass windows in the charming bay window at the front, side room with kitchenette. It is relatively easy to create 3 bedrooms on this floor.
Second floor: landing with access to the 3 bedrooms and the laundry room. Two bedrooms are generously sized, approximately 511 x 410 cm and 384 x 410 cm, the bedroom at the front has a balcony. The third bedroom approx. 355 x 200 cm can be found at the rear of the house. The laundry room has a connection for a washing machine and space for the dryer, has a sink and the central heating boiler is also located here.
Backyard: approximately 10 meters deep by 8 meters wide, located on the southwest and directly on the water.
Particularities:
- built in 1925
- located on 244 m2 of private land
- living area approx. 160.72m2 (in accordance with NEN 2580)
- usable area of ??other indoor space approx. 18.35m2 (in accordance with NEN 2580)
- usable area of ??building-related outdoor space approx. 1m2 (in accordance with NEN 2580)
- fully equipped with wooden frames
- heating and hot water by means of central heating combi boiler
- energy label G
- the state of maintenance is moderate to poor
- report of the recently carried out technical inspection available and available for inspection
- report of the recently conducted foundation investigation available and available for inspection
Delivery in consultation.
For additional information about this house, you can visit the house's own website (address + house number).
J.J. van Oosten Makelaardij is the seller's NVM broker. We advise you to engage your own NVM broker to represent your interests when purchasing this object.
No rights can be derived from this offer text.
Features
Transfer of ownership
- Last asking price
- € 800,000 kosten koper
- Asking price per m²
- € 4,969
- Status
- Sold
Construction
- Kind of house
- Mansion, double house
- Building type
- Resale property
- Year of construction
- 1925
- Type of roof
- Combination roof covered with asphalt roofing and roof tiles
- Quality marks
- Energie Prestatie Advies
Surface areas and volume
- Areas
- Living area
- 161 m²
- Other space inside the building
- 18 m²
- Exterior space attached to the building
- 1 m²
- Plot size
- 244 m²
- Volume in cubic meters
- 610 m³
Layout
- Number of rooms
- 8 rooms (6 bedrooms)
- Number of bath rooms
- 2 bathrooms and 1 separate toilet
- Bathroom facilities
- 2 showers, toilet, and 2 sinks
- Number of stories
- 3 stories and a basement
- Facilities
- Outdoor awning, passive ventilation system, and TV via cable
Energy
- Energy label
- Heating
- CH boiler
- Hot water
- CH boiler
- CH boiler
- Gas-fired combination boiler, in ownership
Cadastral data
- HILLEGERSBERG F 474
- Cadastral map
- Area
- 244 m²
- Ownership situation
- Full ownership
Exterior space
- Garden
- Back garden, front garden and side garden
- Back garden
- 74 m² (8.75 metre deep and 8.50 metre wide)
- Garden location
- Located at the southwest with rear access
- Balcony/roof terrace
- Balcony present
Storage space
- Shed / storage
- Detached wooden storage
Parking
- Type of parking facilities
- Parking on private property and public parking
Photos 53
© 2001-2025 funda




















































