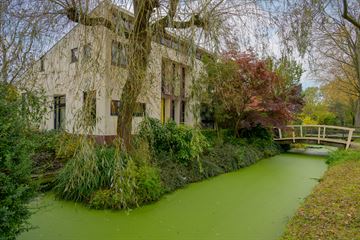
Description
Onder architectuur gebouwde vrijstaande villa (1998) op 700m2 eigen grond, zonnige tuin rondom, eigen brug met toegangshek en parkeergelegenheid op eigen terrein.
Deze woning heeft diverse gebruiksmogelijkheden, zo is het zeer geschikt voor het hebben van een kantoor aan huis of wonen en slapen op de begane grond.
Aan de speelse indeling is veel aandacht besteed. Zo heeft de woning op de begane grond een ruime woonkamer, half open keuken, 2 extra vertrekken in gebruik als werk en
slaapkamer, zijn er 2 badkamers, 2 slaapkamers op de 1e verdieping en een handige kelder.
Het huis is gelegen aan een rustige straat en bereikbaar via een brug met afsluitbaar hek. In de omgeving zijn allerlei voorzieningen op loop/fietsafstand zoals een winkelcentrum,
de metro, station Rotterdam Alexander, basisscholen, de Erasmus Universiteit, Zwembad, diverse sportverenigingen en Golfclub Kralingen. er is ook een snelle verbinding naar
uitvalswegen (A16 en A20).
Indeling:
Begane grond:
Entree, ontvangsthal met modern trappenhuis, garderobe en meterkast. Toilet met wandcloset en fonteintje.
Royale woonkamer (ca. 5.70 x .7.22m) met hoog plafond, grote achterpui voor veel lichtinval, openslaande deuren naar de achtertuin, tegelkachel en plavuizen vloer met vloerverwarming.
Half open keuken (ca. 2.42 x 2.98m) is gelegen aan de voorzijde en voorzien van natuurstenen aanrechtblad, diverse inbouwapparatuur, Quooker en deur naar de zij-tuin.
Ruime werkkamer (ca. 3.45 x 5.88m) aan de voorzijde met zij-entree en door schuifdeur gescheiden van de achterkamer. De achter-(slaap) kamer (ca. 4.75 x 4.45m) met hoog plafond is voorzien van openslaande deuren naar de tuin en toegang tot een eigen
Badkamer met douche, wastafel en wandcloset.
1e etage:
Ruime en lichte overloop met vaste kasten
2 grote slaapkamers (ca. 5.86 x 3.65m)(ca. 5.86 x 3.45m) aan weerszijde van de overloop waarvan een direct toegang heeft tot de badkamer.
Beide slaapkamers hebben een dakraam en toegang tot een vide die in verbinding staat met de ondergelegen ruimte.
De badkamer is voorzien van ligbad, aparte douche, wandcloset en wastafel.
Kelder:
Kelderruimte op stahoogte (ca. 4.42 x 3.36m).
Bijzonderheden:
- Bouwjaar ca. 1998;
- Woonoppervlakte ca. 187m2;
- Inhoud ca. 731m3;
- Eigen grond ca. 700 m²
- Energielabel: A;
- Verwarming en warm water middels HR cv-combiketel met zonnecollectoren en zonneboiler;
- Vanuit de bouw volledig geïsoleerde woning;
- 12 zonnepanelen (PV);
- Berging (beton) in de achtertuin
- Niet-bewonersclausule van toepassing
Oplevering in overleg.
Neem uw eigen NVM makelaar mee voor advies bij aankoop van uw toekomstige woning.
Features
Transfer of ownership
- Last asking price
- € 950,000 kosten koper
- Asking price per m²
- € 5,080
- Status
- Sold
Construction
- Kind of house
- Villa, detached residential property
- Building type
- Resale property
- Year of construction
- 1998
- Type of roof
- Shed roof covered with asphalt roofing
Surface areas and volume
- Areas
- Living area
- 187 m²
- Other space inside the building
- 10 m²
- Exterior space attached to the building
- 2 m²
- Plot size
- 700 m²
- Volume in cubic meters
- 731 m³
Layout
- Number of rooms
- 7 rooms (4 bedrooms)
- Number of bath rooms
- 2 bathrooms and 2 separate toilets
- Bathroom facilities
- 2 showers, toilet, 2 sinks, and bath
- Number of stories
- 2 stories and a basement
Energy
- Energy label
- Insulation
- Completely insulated
- Heating
- CH boiler
- Hot water
- CH boiler
- CH boiler
- Gas-fired combination boiler, in ownership
Cadastral data
- KRALINGEN C 5090
- Cadastral map
- Area
- 700 m²
- Ownership situation
- Full ownership
Exterior space
- Location
- Alongside a quiet road, sheltered location and in residential district
- Garden
- Surrounded by garden
Storage space
- Shed / storage
- Detached brick storage
- Facilities
- Electricity
- Insulation
- No insulation
Parking
- Type of parking facilities
- Paid parking, parking on private property, public parking and resident's parking permits
Photos 41
© 2001-2025 funda








































