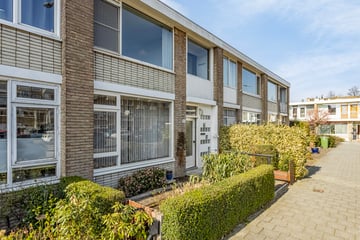
Description
Een fijne 5-kamer eengezinswoning met zonnige achtertuin in de gemoedelijke en kindvriendelijke buurt Het Lage Land!
De woning ligt in een rustige straat en is gunstig gelegen in de directe nabijheid van scholen, sportfaciliteiten en winkels. Het prachtige Kralingse Bos ligt op loop- of fietsafstand, waar je heerlijk kunt sporten, wandelen en ontspannen.
De uitvalswegen A16 en A20 en het openbaar vervoer zijn gemakkelijk bereikbaar.
Indeling:
Begane grond:
* Entree, hal met garderobe;
* Gang met trapkast met meterkast, toilet met fonteintje en trapopgang naar 1e verdieping.
* Doorzonwoonkamer met openhaard;
* Halfopen (gedateerde) keuken met keuken in L-opstelling v.v. een 4-pits gaskookplaat, RVS afzuigkap, oven, koel-/vriescombinatie en opstelplaats C.V.-ketel. Via de keuken toegang tot de achtertuin met stenen berging en achterom.
De begane grond is voorzien van plavuizen en vloerverwarming.
1e Verdieping:
* Overloop;
* Slaapkamer I en II gelegen aan de achterzijde. Slaapkamer III met vaste kast gelegen aan de voorzijde en slaapkamer IV tevens gelegen aan de voorzijde (vergroot door toevoeging balkon) v.v. aansluiting wasmachine;
* Badkamer (vergroot) met ligbad, inloopdouche, wastafelmeubel, toilet en designradiator.
De verdieping is voorzien van vloerbedekking (met uitzondering van de badkamer).
Zonnige achtertuin met stenen berging.
Bijzonderheden:
- eigen grond;
- stenen berging in de achtertuin;
- gratis parkeren;
- deels kunststof kozijnen met dubbele beglazing op de verdieping.
Aanvaarding: in overleg
TOELICHTINGSCLAUSULE NEN2580
De Meetinstructie is gebaseerd op de NEN2580. De Meetinstructie is bedoeld om een meer eenduidige manier van meten toe te passen voor het geven van een indicatie van de gebruiksoppervlakte. De Meetinstructie sluit verschillen in meetuitkomsten niet volledig uit, door bijvoorbeeld interpretatieverschillen, afrondingen of beperkingen bij het uitvoeren van de meting.
Features
Transfer of ownership
- Last asking price
- € 375,000 kosten koper
- Asking price per m²
- € 3,233
- Status
- Sold
Construction
- Kind of house
- Single-family home, row house
- Building type
- Resale property
- Year of construction
- 1962
- Type of roof
- Flat roof covered with asphalt roofing
Surface areas and volume
- Areas
- Living area
- 116 m²
- Exterior space attached to the building
- 1 m²
- External storage space
- 6 m²
- Plot size
- 147 m²
- Volume in cubic meters
- 412 m³
Layout
- Number of rooms
- 5 rooms (4 bedrooms)
- Number of bath rooms
- 1 bathroom and 1 separate toilet
- Bathroom facilities
- Shower, bath, toilet, and sink
- Number of stories
- 2 stories
- Facilities
- Outdoor awning
Energy
- Energy label
- Insulation
- Partly double glazed
- Heating
- CH boiler and partial floor heating
- Hot water
- CH boiler
- CH boiler
- Vaillant HR Solide 18-22/3c (gas-fired combination boiler from 2003, in ownership)
Cadastral data
- KRALINGEN K 3
- Cadastral map
- Area
- 147 m²
- Ownership situation
- Full ownership
Exterior space
- Location
- Alongside a quiet road and in residential district
- Garden
- Back garden and front garden
- Back garden
- 53 m² (8.50 metre deep and 6.20 metre wide)
- Garden location
- Located at the southwest with rear access
Storage space
- Shed / storage
- Detached brick storage
- Facilities
- Electricity
Parking
- Type of parking facilities
- Public parking
Photos 29
© 2001-2025 funda




























