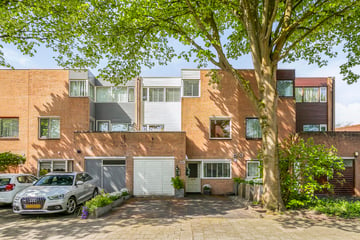
Description
This very spacious single-family home is located on the edge of Oosterflank with a sunny south-west facing backyard and 2 parking spaces on a plot of 172 m2. The location is ideal within walking distance of schools, shops, public transport (bus and metro) and near Alexander train station.
Layout:
Ground floor:
Meter cupboard at the front of the house. Entrance/hall with alcove containing a wardrobe. The practical storage room with plenty of storage space can be reached from the hall and via the front. Toilet room with wall-mounted toilet and corner sink. Door with glass insert to the spacious living room consisting of a parallel kitchen at the front and a garden-oriented living room. The matt white kitchen with white composite worktop and wooden bar area is equipped with built-in appliances: wide induction hob, extractor hood, refrigerator, dishwasher, combi oven, boiling water tap and integrated soap dispenser. The wide drawers offer plenty of storage space and close with a soft-close system. The kitchen has a light gray cast floor with underfloor heating underneath and the ceiling is lowered and equipped with recessed spotlights. The cozy garden-oriented living room is a pleasant space and the wood-burning stove, installed in 2022, provides a lot of atmosphere and wonderful warmth. There is a convector pit, the sliding doors (with pleated screen) provide access to the backyard and the stairs lead to the 1st floor. On the ground floor, the ceiling has beautiful sanding and the floor has a solid hardwood Afzelia floor.
1st floor:
Landing with skylight accessible via fixed stairs and access to bedroom I, also with a skylight, and the spacious master bedroom at the front with en-suite walk-in closet, bathroom and door to the balcony at the front.
The bathroom is furnished in hotel style with a washbasin with 2 sinks, walk-in shower with rain shower and bath with jet streams. Floor tiles with a wooden structure in a herringbone pattern are laid on the floor. If desired, it is possible to divide the master bedroom into 2 bedrooms. There is laminate flooring on the landing and in the bedrooms.
2nd Floor:
Landing with skylight and practical storage space behind the knee walls. 2 Bedrooms both with laminate flooring.
Bathroom with washbasin, wall-mounted toilet and shower with black screen and rain shower. The bathroom also contains the connections for the washing machine and dryer.
Outside:
Low-maintenance, west-facing, sunny backyard that is low-maintenance landscaped with perennial plants, decking and a pergola with beautiful wisteria. There is an outside tap and the awning with electric controls has gray/taupe/black striped cloth and keeps the sun out of the living room.
Particularities:
- built around 1981
- insulation from construction
- completely double glazing
- heating and hot water through district heating
- leasehold rent €877 per quarter (partly tax deductible)
- leasehold end date 31-03-2055
- the stairs are painted black
- energy label A
- delivery in consultation, at short notice is possible
The Measurement Instruction is based on NEN2580. The Measuring Instruction is intended to apply a more unambiguous method of measuring to provide an indication of the usable surface. The Measurement Instruction does not completely exclude differences in measurement results, for example due to differences in interpretation, rounding off or limitations in carrying out the measurement. The buyer is invited to check the specified surfaces of the purchased item for accuracy.
Legally valid purchase agreement only after signing:
An oral agreement between the private seller and the private buyer is not legally valid. In other words: there is no purchase. There is only a legally valid purchase if the private seller and the private buyer have signed the purchase agreement. This arises from Article 7:2 of the Dutch Civil Code. A confirmation of the verbal agreement by e-mail or a sent draft of the purchase agreement is not regarded as a 'signed purchase agreement'.
This information has been compiled with care, but Ruseler Makelaars cannot accept any liability for its accuracy, nor can any rights be derived from the information provided. It is expressly stated that this provision of information may not be regarded as an offer or quotation.
Features
Transfer of ownership
- Last asking price
- € 525,000 kosten koper
- Asking price per m²
- € 3,671
- Original asking price
- € 555,000 kosten koper
- Status
- Sold
Construction
- Kind of house
- Single-family home, row house
- Building type
- Resale property
- Year of construction
- 1981
- Type of roof
- Flat roof covered with asphalt roofing
Surface areas and volume
- Areas
- Living area
- 143 m²
- Other space inside the building
- 9 m²
- Exterior space attached to the building
- 8 m²
- Plot size
- 172 m²
- Volume in cubic meters
- 537 m³
Layout
- Number of rooms
- 5 rooms (4 bedrooms)
- Number of bath rooms
- 2 bathrooms and 1 separate toilet
- Bathroom facilities
- Walk-in shower, bath, 2 washstands, and shower
- Number of stories
- 3 stories
- Facilities
- Outdoor awning, skylight, passive ventilation system, and sliding door
Energy
- Energy label
- Insulation
- Double glazing
- Heating
- District heating and partial floor heating
- Hot water
- District heating
Cadastral data
- HILLEGERSBERG C 5726
- Cadastral map
- Area
- 172 m²
- Ownership situation
- Municipal long-term lease (end date of long-term lease: 31-12-2054)
Exterior space
- Location
- In residential district
- Garden
- Back garden and front garden
- Back garden
- 61 m² (9.57 metre deep and 6.35 metre wide)
- Garden location
- Located at the southwest with rear access
- Balcony/roof terrace
- Balcony present
Storage space
- Shed / storage
- Built-in
- Facilities
- Electricity
- Insulation
- No insulation
Garage
- Type of garage
- Parking place
Parking
- Type of parking facilities
- Public parking and resident's parking permits
Photos 51
© 2001-2025 funda


















































