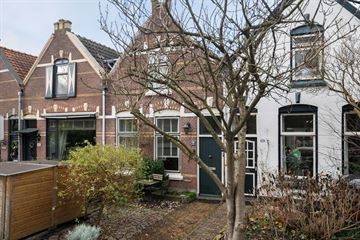
Description
Gem on the old Kleiweg 23
A lovely house from 1900, well maintained and in a quiet neighborhood with lots of greenery and water in the area. With the added advantage that you can be in the bustling center of Rotterdam in no time.
Along the cozy front garden and the characteristic facade with spouted gable, we enter through the entrance (where the toilet is also located) the spacious and cozy living room. Here you can spend many nice evenings, give parties or relax on the sofa after a long day. The living room is big enough for it. The large windows provide more than enough light. The attached open kitchen completes the downstairs space. Red represents warmth and vitality, and that is especially true of this kitchen. The kitchen has the right equipment to bring all the cookbooks to fruition.
Through the staircase and the landing we get to the upper floor. Here you have access to two spacious bedrooms and a very well maintained beautiful bathroom with a spacious walk-in shower. The rooms are separated by nice wooden sliding doors. The bedrooms are also equipped with a nice amount of closet space.
Last but not least. Back downstairs, we still have to go into the garden. With a nice terrace, where you can put a garden bench or a dining table. And then also a lovely lawn where, for example, the little one can play. The barbecue on and let the sun come out! Because this is where you want to sit next summer, isn't it? And that's not all because at the back of the garden is a very nice garden house. With a connection for a washing machine, a sink, space for a nice seat and so on.
This fun home with character and history is one you can't pass up. Call us soon for a viewing!
General:
-Construction year 1900
-Living space 100m²
-Roof was completely renewed in 2020
-Both dormers and roof of extension were re-roofed in 2023
-Spacious garden
-Located in quiet area
--Age clause applicable
-Delivery in consultation
Max Makelaars is the seller's broker. We advise you to use your own VBO broker to look after your interests when buying this property.
NEN2580 Clause
The Measuring Instruction is based on the NEN2580. The Measuring instruction is intended to apply a more uniform way of measuring to give an indication of the usable area. The Measuring Instruction does not completely rule out differences in measurement results, for example due to differences in interpretation, rounding off or limitations in carrying out the measurement.
The Buyer is invited to check the stated surface area(s) of the purchased property for accuracy.
This information has been carefully compiled by Max Makelaars. However, no liability is accepted for any incompleteness, inaccuracy or otherwise, or the consequences thereof. All stated dimensions and surface areas are indicative. The VBO conditions apply.
Features
Transfer of ownership
- Last asking price
- € 475,000 kosten koper
- Asking price per m²
- € 4,750
- Status
- Sold
Construction
- Kind of house
- Single-family home, row house
- Building type
- Resale property
- Year of construction
- 1900
- Type of roof
- Gable roof covered with roof tiles
Surface areas and volume
- Areas
- Living area
- 100 m²
- External storage space
- 16 m²
- Plot size
- 170 m²
- Volume in cubic meters
- 408 m³
Layout
- Number of rooms
- 4 rooms (2 bedrooms)
- Number of bath rooms
- 1 bathroom and 1 separate toilet
- Number of stories
- 2 stories
- Facilities
- Passive ventilation system and TV via cable
Energy
- Energy label
- Heating
- CH boiler
- Hot water
- CH boiler
- CH boiler
- Gas-fired combination boiler, in ownership
Cadastral data
- OVERSCHIE B 2715
- Cadastral map
- Area
- 170 m²
- Ownership situation
- Full ownership
Exterior space
- Location
- Alongside a quiet road
- Garden
- Back garden, front garden and sun terrace
- Back garden
- 67 m² (14.93 metre deep and 4.48 metre wide)
- Garden location
- Located at the northwest
Storage space
- Shed / storage
- Attached wooden storage
Parking
- Type of parking facilities
- Public parking
Photos 42
© 2001-2024 funda









































