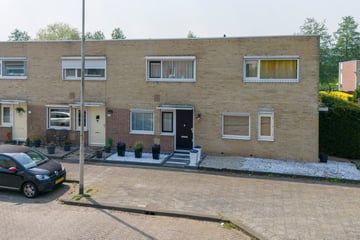
Description
EXCELLENTLY MAINTAINED | 91m2 LIVING AREA | 3 BEDROOMS | MODERN FINISH | SPACIOUS BACKYARD
This nice single-family home is ready to move in and located in the green and spacious residential area of Prinsenland.
A lot of attention has been paid to finishing and maintenance in this home.
There are 3 bedrooms, a modernized bathroom, a luxury kitchen and a spacious living room that borders a west-facing garden.
With all conceivable facilities such as shops, schools, public transport, sports and recreation within easy reach, the Riet Hof-Brouwerstraat is a very attractive place to live.
Layout:
Ground floor:
Entrance, portal with meter cupboards and toilet with wall-mounted toilet
At the front is the modern open kitchen (approx. 2.98m x 3.25m) with various built-in appliances including: gas hob, extractor hood, dishwasher, combination microwave, warming drawer, convection oven, refrigerator and freezer.
The garden-oriented living/dining room (approx. 6.70 x 4.56 m) is finished with a beautiful laminate floor and provides access to the backyard.
The 1st floor is accessible via a fixed open staircase.
The backyard has a sunny west-facing location and is equipped with a handy garden shed with bicycle shed and rear entrance.
1st floor:
Spacious landing with toilet and separate cupboard with central heating combination boiler.
Front bedroom (approx. 3.00 x 4.56m) with fixed cupboard wall.
Rear bedroom (approx. 2.60 x 3.74m).
Rear side room (approx. 1.86 x 3.74m)
Modern bathroom with walk-in shower and sink.
Sanibroyeur.
Particularities:
Living area approx. 91 m2;
Volume approx. 323 m3.
Year of construction approx. 1990;
Energylabel B;
Located on 115 m2 of leasehold land;
End date of leasehold right 14-04-2092;
Ground rent bought off for 50 years until September 23, 2060;
Free parking in the neighborhood;
Located within walking distance of the Kralingse Bos- en -Plas, Prinsenpark;
Motorways A16, A20, A15 and A13 are easily accessible
Good facilities in the immediate vicinity, such as a pleasant shopping center, doctor/dentist/pharmacy, playground, etc.
The city center of Rotterdam is easily accessible by car, bicycle or public transport;
Delivery in consultation;
Bring your own NVM real estate agent for advice when purchasing your future home.
Features
Transfer of ownership
- Last asking price
- € 375,000 kosten koper
- Asking price per m²
- € 4,121
- Status
- Sold
Construction
- Kind of house
- Single-family home, row house
- Building type
- Resale property
- Year of construction
- 1990
- Type of roof
- Flat roof covered with asphalt roofing
Surface areas and volume
- Areas
- Living area
- 91 m²
- Exterior space attached to the building
- 1 m²
- External storage space
- 5 m²
- Plot size
- 115 m²
- Volume in cubic meters
- 323 m³
Layout
- Number of rooms
- 4 rooms (3 bedrooms)
- Number of bath rooms
- 1 bathroom and 2 separate toilets
- Number of stories
- 2 stories
Energy
- Energy label
- Insulation
- Completely insulated
- Heating
- CH boiler
- Hot water
- CH boiler
- CH boiler
- HR (gas-fired combination boiler, to rent)
Cadastral data
- KRALINGEN C 5751
- Cadastral map
- Area
- 115 m²
- Ownership situation
- Municipal long-term lease (end date of long-term lease: 14-04-2092)
- Fees
- Paid until 23-09-2060
Exterior space
- Location
- In residential district
- Garden
- Back garden and front garden
- Back garden
- 63 m² (12.00 metre deep and 5.27 metre wide)
- Garden location
- Located at the southwest with rear access
Storage space
- Shed / storage
- Detached wooden storage
- Facilities
- Electricity
Parking
- Type of parking facilities
- Public parking
Photos 36
© 2001-2025 funda



































