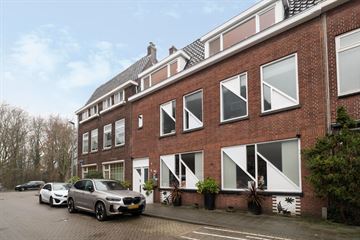
Description
Spacious double house of approximately 164 m2!
The Kleiwegkwartier is a wonderful combination of the city feeling with a village touch. The house is located outside the ring road in a water and leafy area and therefore a quiet and child-friendly neighborhood. There are several nice stores and restaurants on Kleiweg and Straatweg, for example concept store "Mama Lotty" or wine bar "De Avonden" . Also schools (primary and secondary education), sports facilities, supermarkets, a swimming pool and petting zoo are in the immediate vicinity. No lack of relaxation either! Plaswijckpark, the Prinsenmolenpark, the nature reserves around the Bergsche Plassen or the recreational areas around the Rotte and the Bergse bos are within easy reach. In addition, the house is conveniently located to the city center (15 minutes by bike), public transportation (streetcar and bus connection or metro stop Melanchtonweg) and roads (A20 and A13).
Layout:
First floor
Entrance hall with butler. Stairs to 1st floor and toilet. From the hall you step into the spacious living room with laminate flooring. The living room is located on the street side and has many windows so there is plenty of light inside. The kitchen is located behind the living room with a half open arrangement. This allows you to socialize with your friends or family while cooking while sitting in the living room. The kitchen is equipped with the following built-in appliances: dishwasher, oven, microwave, refrigerator and freezer and 5 burner gas stove with hood. From the living room is the backyard which is located on the east.
Second floor:
From the landing you step into the first of the three bedrooms. This bedroom is now used as a study but can easily be transformed back into a bedroom. Adjacent to this bedroom is the luxurious bathroom with shower and sink. From the first bedroom you walk into the second bedroom. This bedroom has an adjacent walk-in closet of 9m2. The dream of someone with lots of clothes!
Second floor:
On the second floor you will find the largest bedroom of no less than 33m2! This space is now used as a studio. From this bedroom you step right onto your roof terrace where you can sit in the sun.
General:
- Built in 1931
- Living area 164 m²
- Land area 92 m²
- This particular house is located in the "width" making it wider than deep.
- Boiler brand Remeha year 2020
- Approximately 15 minutes cycling distance from the center of Rotterdam
- Delivery in consultation
Max Brokers is the broker of the seller. We advise you to use your own VBO broker to look after your interests when buying this property.
NEN2580 Clause
The Measuring Instruction is based on the NEN2580. The Measuring instruction is intended to apply a more uniform way of measuring to give an indication of the usable area. The Measuring Instruction does not completely rule out differences in measurement results, for example, due to differences in interpretation, rounding off or limitations in carrying out the measurement.
The Buyer is invited to check the stated surface area(s) of the purchased property for accuracy.
This information has been carefully compiled by Max Makelaars. However, no liability is accepted for any incompleteness, inaccuracy or otherwise, or the consequences thereof. All stated dimensions and surface areas are indicative. The VBO conditions apply.
Features
Transfer of ownership
- Last asking price
- € 475,000 kosten koper
- Asking price per m²
- € 2,896
- Original asking price
- € 500,000 kosten koper
- Status
- Sold
Construction
- Kind of house
- Single-family home, row house
- Building type
- Resale property
- Year of construction
- 1931
- Type of roof
- Gable roof covered with roof tiles
Surface areas and volume
- Areas
- Living area
- 164 m²
- Exterior space attached to the building
- 17 m²
- Plot size
- 92 m²
- Volume in cubic meters
- 515 m³
Layout
- Number of rooms
- 4 rooms (3 bedrooms)
- Number of bath rooms
- 1 bathroom and 2 separate toilets
- Number of stories
- 3 stories
- Facilities
- Mechanical ventilation and passive ventilation system
Energy
- Energy label
- Not available
- Heating
- CH boiler
- Hot water
- CH boiler
- CH boiler
- Remeha (gas-fired combination boiler from 2022, in ownership)
Cadastral data
- SCHIEBROEK D 467
- Cadastral map
- Area
- 92 m²
- Ownership situation
- Full ownership
Exterior space
- Location
- In residential district
- Garden
- Back garden
- Back garden
- 18 m² (3.37 metre deep and 5.32 metre wide)
- Garden location
- Located at the east
- Balcony/roof terrace
- Roof terrace present
Parking
- Type of parking facilities
- Resident's parking permits
Photos 38
© 2001-2024 funda





































