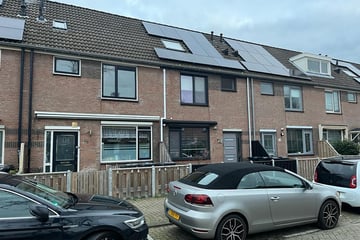
Description
This 5-room terraced house is currently in a rented state (rental contract runs until April 27, 2024; will not be extended). The house is sufficiently maintained, has plenty of interior space and a spacious garden at the rear. There are various boarding points for public transport, shops and schools in the district. The highways can also be reached within a few minutes.
Layout:
- Hall with a fuse box, toilet, stairs to the 1st floor and access to the living room.
- The living room is located at the rear. The living room also has a stair cupboard and access to the backyard and the open kitchen.
- The open kitchen is located at the front and equipped with a hob, extractor hood, oven, refrigerator and freezer.
- The backyard is located on the Southeast with a stone shed and a back entrance.
1st floor:
- Landing with access to the rooms.
- One bedroom is located at the front.
- Two bedrooms are located at the rear.
- The bathroom has a shower, sink and toilet.
2nd floor:
- Spacious attic with central heating installation and connection for the washing machine.
- The fourth bedroom is located on the top floor.
Characteristics:
- Year of construction: 1987
- Leasehold bought off until 01-01-2037;
- Living area: 108 m2
- Plot area: 118 m2
- Volume: 332 m3
- Energy label C;
- Central heating combination boiler
- Delivery: end of April 2024
Features
Transfer of ownership
- Last asking price
- € 260,000 kosten koper
- Asking price per m²
- € 2,407
- Original asking price
- € 305,000 kosten koper
- Status
- Sold
Construction
- Kind of house
- Single-family home, row house
- Building type
- Resale property
- Year of construction
- 1987
Surface areas and volume
- Areas
- Living area
- 108 m²
- External storage space
- 6 m²
- Plot size
- 118 m²
- Volume in cubic meters
- 332 m³
Layout
- Number of rooms
- 5 rooms (4 bedrooms)
- Number of bath rooms
- 2 separate toilets
- Number of stories
- 3 stories
Energy
- Energy label
- Heating
- CH boiler
- Hot water
- CH boiler
- CH boiler
- Gas-fired combination boiler, in ownership
Cadastral data
- IJSSELMONDE F 1554
- Cadastral map
- Area
- 118 m²
- Ownership situation
- Municipal long-term lease (end date of long-term lease: 31-12-2085)
- Fees
- Paid until 01-01-2037
Exterior space
- Garden
- Back garden
Photos 22
© 2001-2024 funda





















