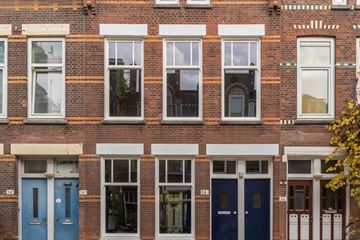
Description
Heel pand in het geliefde Liskwartier in Rotterdam Noord! Meer dan prima afmetingen en doordacht verbouwd de afgelopen jaren. Wilt u rustig wonen maar met alle voorzieningen in de nabijheid? Dan is dit uw familiehuis. Bekijk de foto’s voor een eerste impressie en plattegronden voor de speelse indeling.
Begane grond:
Entree, hal, gang meterkast, toilet, royale woonkamer (3.11 x 12.09) met open moderne keuken (4.70 x 2.10) voorzien van: 6 pits RVS gasfornuis met brede oven, afzuigkap en vaatwasser.
Openslaande deuren naar terras (1.99 x 4.94) en tuin (4.96 x 3.76) (ZO).
1e verdieping:
Gang, slaapkamer I (3.15/2.99 x 6.15), toilet, badkamer (1.86 x 4.13) met wastafel, douche en mogelijkheid ligbad.
Slaapkamer II (5.90 x 3.15) met toegang naar zijkamer (2.84 x 1.78) met wastafel meubel en aansluiting wasmachine en droger.
2e verdieping:
Ruime overloop en dakkapel.
Slaapkamer III (4.15 x 4.72) met pantry.
2e badkamer (2.17 x 2.33) met hoekdouche, toilet en wastafelmeubel.
Kast met CV-opstelling.
Slaapkamer IV (3.36 x 4.99) met toegang naar balkon (4.99 x 1.29) (ZO).
Bijzonderheden
- Woonoppervlakte: 163 m².
- Inhoud: 608 m³.
- Bouwjaar: 1908.
- Perceeloppervlakte: 96 m²
- Eigen Grond.
- Voorzien van dubbele beglazing.
- Verwarming + warm water door middel van CV-combiketel (2010)
- Leiding werk en elektra vervangen.
- Voorgevel recent (2022) gevoegd en geïmpregneerd.
- Heerlijk ruim familiehuis.
- Het dak en de begane grond vloer dienen aangepakt te worden.
Stad & Land NVM Makelaars is de makelaar van de verkoper. Wij adviseren u uw eigen NVM makelaar in te schakelen om uw belangen te behartigen bij de aankoop van dit object.
Deze informatie is door ons met de nodige zorgvuldigheid samengesteld. Onzerzijds wordt echter geen enkele aansprakelijkheid aanvaard voor enige onvolledigheid, onjuistheid of anderszins, dan wel de gevolgen daarvan.
Features
Transfer of ownership
- Last asking price
- € 550,000 kosten koper
- Asking price per m²
- € 3,374
- Original asking price
- € 600,000 kosten koper
- Status
- Sold
Construction
- Kind of house
- Mansion, row house
- Building type
- Resale property
- Year of construction
- 1908
Surface areas and volume
- Areas
- Living area
- 163 m²
- Exterior space attached to the building
- 17 m²
- Plot size
- 96 m²
- Volume in cubic meters
- 608 m³
Layout
- Number of rooms
- 5 rooms (4 bedrooms)
- Number of bath rooms
- 2 bathrooms and 2 separate toilets
- Bathroom facilities
- 2 showers, sink, toilet, and washstand
- Number of stories
- 3 stories
Energy
- Energy label
- Insulation
- Double glazing
- Heating
- CH boiler
- Hot water
- CH boiler
- CH boiler
- Combination boiler from 2010, in ownership
Cadastral data
- ROTTERDAM Y 1790
- Cadastral map
- Area
- 96 m²
- Ownership situation
- Full ownership
Exterior space
- Location
- In residential district
- Garden
- Back garden
- Back garden
- 30 m² (5.00 metre deep and 6.00 metre wide)
- Garden location
- Located at the southeast
- Balcony/roof terrace
- Roof terrace present and balcony present
Parking
- Type of parking facilities
- Public parking
Photos 42
© 2001-2024 funda









































