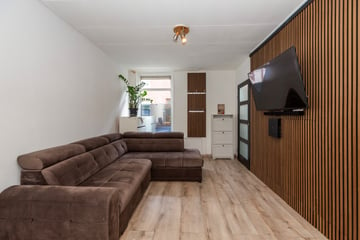
Description
Hey! Are you looking for a spacious and affordable family home with a large garden in Rotterdam-South? Then this house is for you! Don't hesitate to contact us to schedule a viewing.
This family home has three bedrooms, but this can easily be expanded to four bedrooms. Furthermore, each floor has its own bathroom, making this house suitable for larger families. Additionally, this home is completely gas-free. The house is heated via air conditioning, providing warmth in the winter and cooling in the summer. With an energy label B, energy costs are also affordable.
The house is easily accessible by public transport within walking distance, such as the Zuidplein metro station. This means that both the city center and the A15 highway are easily reachable. All daily amenities, schools, the Zuidplein shopping center, and restaurants are nearby. In short, a centrally located house, suitable for a starting family on the housing market.
The house layout is as follows:
Ground floor:
You enter the house through the hall. The spacious living room gives access to the kitchen and the garden. Furthermore, there is a toilet and a bathroom on the ground floor.
First floor:
The first floor has two bedrooms, a bathroom and a toilet. The largest bedroom has a spacious balcony.
Second floor:
The second floor is a studio with its own bathroom and small kitchen.
Outdoor space:
The garden is approximately 45 m² and faces northwest. The garden has a back entrance and there is a spacious shed.
Storage space:
A shed of approximately 6 m² in the garden, suitable for bicycles or a scooter.
Special features:
• Living area: approximately 102 m²
• Energy label: B
• Year of construction: 1925
• Three bedrooms
• Garden facing northwest
• Heating via air conditioning
• Gas-free house
• Family home on owned land
This information has been compiled with care. However, we do not accept any liability for any incompleteness, inaccuracies, or other irregularities, nor for the consequences thereof. All provided dimensions and surface areas are indicative and not binding. Buyers are invited to verify these details themselves. The provided information should be considered an invitation to make an offer or to enter into negotiations.
Features
Transfer of ownership
- Last asking price
- € 315,000 kosten koper
- Asking price per m²
- € 3,088
- Status
- Sold
Construction
- Kind of house
- Single-family home, row house
- Building type
- Resale property
- Year of construction
- 1925
- Type of roof
- Gable roof
Surface areas and volume
- Areas
- Living area
- 102 m²
- Exterior space attached to the building
- 3 m²
- External storage space
- 6 m²
- Plot size
- 77 m²
- Volume in cubic meters
- 330 m³
Layout
- Number of rooms
- 4 rooms (3 bedrooms)
- Number of bath rooms
- 3 bathrooms and 1 separate toilet
- Bathroom facilities
- 2 showers, bath, and washstand
- Number of stories
- 3 stories
- Facilities
- Air conditioning
Energy
- Energy label
- Insulation
- Double glazing
- Hot water
- Electrical boiler
Cadastral data
- CHARLOIS G 4909
- Cadastral map
- Area
- 77 m²
- Ownership situation
- Full ownership
Exterior space
- Garden
- Back garden
- Back garden
- 45 m² (9.92 metre deep and 4.58 metre wide)
- Garden location
- Located at the northwest with rear access
Parking
- Type of parking facilities
- Paid parking and resident's parking permits
Photos 33
© 2001-2025 funda
































