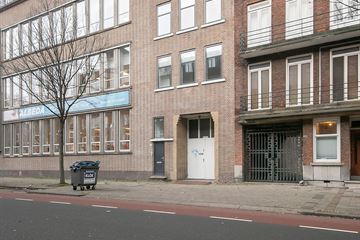
Description
Located in the heart of Rotterdam, ‘Provenierswijk’, is this characteristic and furnished 2-bedroom apartment with roof terrace available!
The ‘Provenierswijk’ is located on the north side of Central Station which makes it easy to move quickly to Rotterdam Central Station and other highlights of the city such as Het Vroesenpark, The Erasmus Bridge, De Kunsthal and the popular shopping streets. Also, in the area of this apartment you will find great restaurants such as Grand Café restaurant ‘Blij’ and ‘Het Statencafé.’
Layout
First floor: Here you enter a beautiful en bright dining room where there is a table for 6 people. Next to the dining room are French doors leading you to the first amazing and spacious terrace where you can enjoy a drink with friends in the summer evenings.
Adjoining to the dining room is a modern and well-equipped kitchen with cooking island. The kitchen includes a double oven, dishwasher, fridge with freezer and hob with extractor.
Via the hallway you can reach the toilet with sink.
Second floor: stairway leads to the third floor. Here is a spacious and bright living area which is nicely furnished with a modern corner sofa. At the rear there is a working space created, which makes this apartment perfect for home workers as well!
Third floor: Here are 2 bedrooms present: the master bedroom with a king-size bed and a full-length mirror. The second room is a bit smaller and is furnished with a single bed of 140x200 and a wardrobe.. Also, on this floor there is a beautiful bathroom with a spacious rain shower and a sink with a mirror above and with built-in light.
Roof terrace: This amazing terrace fo 30m2 offers a magnificent view of the city: the central station surrounded by high-rise buildings such as the Mariott Hotel, Delftse Poort and the tallest building in the Netherlands: ‘De Zalmhaventoren’.
Comments:
- The renting price is excluding heating, electricity, water, television/internet and municipality taxes;
- The apartment is available for a maximum period of 24 months;
- Deposit: 2 months;
- Roof terrace (30m2)
- Within walking distance of Central Station, multiple shops and restaurants;
- Furnished condition;
- Double glazed;
- Pets are not allowed.
Features
Transfer of ownership
- Last asking price
- € 525,000 kosten koper
- Asking price per m²
- € 4,907
- Status
- Sold
Construction
- Kind of house
- Single-family home, row house
- Building type
- Resale property
- Year of construction
- 1933
- Specific
- Protected townscape or village view (permit needed for alterations)
- Type of roof
- Flat roof covered with asphalt roofing
Surface areas and volume
- Areas
- Living area
- 107 m²
- Exterior space attached to the building
- 50 m²
- External storage space
- 2 m²
- Plot size
- 11 m²
- Volume in cubic meters
- 404 m³
Layout
- Number of rooms
- 4 rooms (3 bedrooms)
- Number of bath rooms
- 1 bathroom and 1 separate toilet
- Bathroom facilities
- Shower, toilet, and sink
- Number of stories
- 3 stories
- Facilities
- Passive ventilation system
Energy
- Energy label
- Insulation
- Double glazing
- Heating
- CH boiler
- Hot water
- CH boiler
- CH boiler
- Hr (gas-fired combination boiler from 2017, in ownership)
Cadastral data
- ROTTERDAM Z 5154
- Cadastral map
- Area
- 9 m²
- Ownership situation
- Full ownership
- ROTTERDAM Z 5155
- Cadastral map
- Area
- 2 m²
- Ownership situation
- Full ownership
Exterior space
- Location
- Alongside a quiet road and in residential district
- Balcony/roof terrace
- Roof terrace present
Storage space
- Shed / storage
- Built-in
Parking
- Type of parking facilities
- Paid parking, public parking and resident's parking permits
Photos 49
© 2001-2024 funda
















































