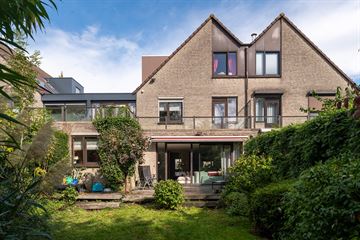
Description
Located in the most beautiful spot on the street, this spacious semi-detached villa, with a front and a spacious south-facing backyard adjoining a waterway, offers a peaceful and green setting in the Northern Niertje area, with the Kralingse Bos (Kralingen Forest) literally around the corner. In short, it's an excellent family home in Kralingen.
The location in the Northern Niertje of Kralingen provides an abundance of amenities in the immediate vicinity. The property benefits from its convenient proximity to Kralingse Zoom metro station, and there are various recreational and sports facilities nearby, including hockey fields, tennis courts, a riding school, a golf course, and a sailing club. Several schools, Erasmus University, and one of the campuses of the Rotterdam University of Applied Sciences are in the neighborhood. Various dining options are located within a short distance, as well as shops on Oudedijk and the well-known Lusthofstraat shopping street. With the Kralingse Bos (Kralingen Forest), Kralingen offers an ideal combination of a green living environment and a convenient location relative to Rotterdam's city center.
Layout:
Ground floor:
Entrance, hallway, toilet with a sink.
Spacious L-shaped living area (approx. 10.05 x 5.80/3.03m) with a fireplace and sliding doors to the spacious backyard (approx. 9.00 x 15.00m).
Modern open kitchen (approx. 5.00 x 2.96m) with an L-shaped luxury kitchen setup, a separate cooking area, and extensive built-in appliances.
Utility room (approx. 2.65 x 1.50m) with a washing machine connection.
Garage converted into a hobby/study room (approx. 4.63 x 2.63m) and a storage room (approx. 2.63 x 1.51m) with an external door.
1st Floor:
Spacious landing.
Front bedroom (approx. 4.71 x 3.30m).
Master bedroom at the rear (approx. 4.40 x 3.30m) with access to a balcony and terrace.
Adjacent dressing room (approx. 2.07 x 3.05m).
Large, bright study/bedroom (approx. 8.70 x 2.65m) at the rear, extended by expanding into the former garage.
Renovated bathroom, fully tiled in light colors, with a walk-in shower, toilet, and double sink.
2nd Floor:
Spacious and bright landing.
Bathroom with a toilet, shower, and sink.
Large attic room at the rear (approx. 5.83 x 4.05m) with a dormer window providing ample natural light.
Bedroom at the front (approx. 4.31 x 3.47m).
Garden:
Spacious backyard with a beautifully landscaped terrace, adjoining the water.
Additional Details:
- Year of construction: 1988
- Living area approx. 215m²
- Volume approx. 729m³
- Energylabel A
- Leasehold land; ground rent bought out until 3-10-2037
- Heating and hot water via district heating
- Entire house equipped with double-layered windows
- Plenty of storage space available
Bring your own NVM real estate agent for advice when purchasing your future home.
Features
Transfer of ownership
- Last asking price
- € 872,000 kosten koper
- Asking price per m²
- € 4,056
- Status
- Sold
Construction
- Kind of house
- Mansion, double house
- Building type
- Resale property
- Year of construction
- 1988
- Type of roof
- Gable roof covered with roof tiles
Surface areas and volume
- Areas
- Living area
- 215 m²
- Other space inside the building
- 8 m²
- Exterior space attached to the building
- 15 m²
- Plot size
- 257 m²
- Volume in cubic meters
- 729 m³
Layout
- Number of rooms
- 6 rooms
- Number of bath rooms
- 2 bathrooms
- Bathroom facilities
- 2 showers, bath, and 2 toilets
- Number of stories
- 3 stories
- Facilities
- Skylight, passive ventilation system, sliding door, and TV via cable
Energy
- Energy label
- Insulation
- Roof insulation, double glazing and floor insulation
- Heating
- District heating
- Hot water
- District heating
Cadastral data
- KRALINGEN L 1062
- Cadastral map
- Area
- 257 m²
- Ownership situation
- Municipal long-term lease (end date of long-term lease: 04-10-2086)
- Fees
- Paid until 04-10-2037
Exterior space
- Location
- Alongside a quiet road, alongside waterfront, in residential district and unobstructed view
- Garden
- Back garden and front garden
- Back garden
- 135 m² (15.00 metre deep and 9.00 metre wide)
- Garden location
- Located at the southwest
Storage space
- Shed / storage
- Built-in
- Facilities
- Electricity
Garage
- Type of garage
- Built-in
- Capacity
- 1 car
- Facilities
- Electricity, heating and running water
- Insulation
- Roof insulation and insulated walls
Parking
- Type of parking facilities
- Paid parking, public parking and resident's parking permits
Photos 44
© 2001-2025 funda











































