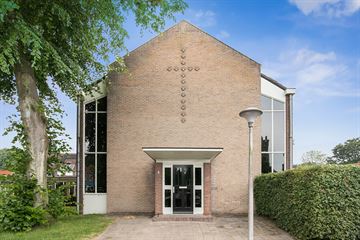This house on funda: https://www.funda.nl/en/detail/koop/verkocht/rutten/huis-plaats-8/88631755/

Description
Te koop prachtige ruime zeer speciale woning te Rutten!
ENGLISH BELOW
Bieden vanaf €635.000,-
Het is maar de vraag of er in de Noordoostpolder en wel in Rutten een bijzonderder combinatie van locatie en woning te vinden is dan hier.
Wil je ruim wonen, weinig tuin onderhoud of 'gewoon' iets speciaals? Hier heb je het allemaal!
Op deze magnifieke locatie, met vrij uitzicht over het centrum van Rutten is een klassieke en royale kerk tot woning om gebouwd. Deze voormalige kerk is omgetoverd tot een fantastische woning met zeer veel ruimte.
Er is niet veel meer wat zich nog herinnerd aan het gene dat het een voormalige kerk is geweest. Dit moet je zelf komen bekijken hoe bijzonder dit alles is.
Een object van ongekende klasse en met een bouwkwaliteit die zijn tijd ver voor is.
De ruime hal waar je binnen komt met veel licht en ruimte geeft je een heerlijk vrij gevoel bij binnenkomst van de woning. Vanuit de hal heb je toegang tot de kleine gezellige tuin en naar de royale bar, van daar uit loop je door naar de werkplaats met openslaande deuren naar de weg toe. Van uit de werkplaats loop je door naar de hout bewerkingsruimte ……jeeee wat ziet dat er allemaal goed uit!
ENGLISH
For sale beautiful spacious very unique house in Rutten!
Offer from €635,000
The question is whether there is a more special combination of location and home in the Noordoostpolder, in Rutten than here.
Do you want to live spacious, little garden maintenance or 'just' something special? Here you have it all!
At this magnificent location, with an unobstructed view over the center of Rutten, a classic and spacious church has been converted into a home. This former church has been transformed into a fantastic home with lots of space.
There is not much left that reminds of the fact that it used to be a church. You have to come and see for yourself how special this all is.
An object of unprecedented class and with a build quality that is far ahead of its time.
The spacious hall where you enter with lots of light and space gives you a wonderful feeling of freedom when entering the house. From the hall you have access to the small cozy garden and to the spacious bar, from there you walk through to the workshop with patio doors to the road. From the workshop you walk on to the wood processing room ...... That all looks good!
Indeling
Er is een inpandige ruime garage voor meerdere auto's.
Eerste verdieping
Woongedeelte bevindt zich op de 1e verdieping en ja wat een ruimte zeg! Het woongedeelte op de verdieping is voorzien van vloerverwarming (kamer, keuken, hal, badkamer en toilet).
Er is een overloop met vide en goederenlift. Zeer royale woonkamer, luxe half open keuken, ruime bijkeuken met aansluiting witgoed.
2 riante slaapkamers op de eerste verdieping, met in het midden een luxe badkamer voorzien van ligbad, regendouche en dubbele wastafel. Het toilet is apart gerealiseerd.
De 2 slaapkamers zijn voorzien van de oude houten vloeren uit de kerk. Ook zijn er veel inbouwkasten gerealiseerd.
Tweede verdieping
Balustrade, 3 slaapkamers v.v. houten vloeren en veel bergruimte. Tevens bevindt zich hier de zolderberging waar nog een kantoor of speelkamer kan
worden gerealiseerd.
Tuin
Er is een kleine gezellige tuin, die vanaf de begane grond bereikbaar is.
Bijzonderheden
- Uniek pand gelegen in Rutten - Hoogwaardige afwerking
- Water ontharder aanwezig
- Mooie in gerichte kroeg
- 28 zonnepanelen
- Inpandige garage
- Goederenlift aanwezig
Features
Transfer of ownership
- Last asking price
- € 599,950 kosten koper
- Asking price per m²
- € 2,190
- Original asking price
- € 635,000 kosten koper
- Status
- Sold
Construction
- Kind of house
- Single-family home, detached residential property
- Building type
- Resale property
- Year of construction
- 1956
- Accessibility
- Accessible for people with a disability and accessible for the elderly
- Type of roof
- Gable roof covered with roof tiles
Surface areas and volume
- Areas
- Living area
- 274 m²
- Other space inside the building
- 140 m²
- Plot size
- 445 m²
- Volume in cubic meters
- 1,542 m³
Layout
- Number of rooms
- 7 rooms (5 bedrooms)
- Number of bath rooms
- 1 bathroom and 1 separate toilet
- Bathroom facilities
- Shower, double sink, bath, toilet, and sink
- Number of stories
- 3 stories
Energy
- Energy label
- Insulation
- Roof insulation, double glazing, insulated walls, floor insulation and completely insulated
- Heating
- CH boiler and complete floor heating
- Hot water
- CH boiler
- CH boiler
- Combination boiler from 2001, in ownership
Cadastral data
- NOORDOOSTPOLDER FZ 474
- Cadastral map
- Area
- 445 m²
- Ownership situation
- Full ownership
Exterior space
- Garden
- Side garden
- Side garden
- 0.01 metre deep and 0.01 metre wide
- Garden location
- Located at the south
Garage
- Type of garage
- Built-in
- Capacity
- 4 cars
- Facilities
- Electricity and running water
- Insulation
- Completely insulated
Parking
- Type of parking facilities
- Parking on private property
Photos 53
© 2001-2024 funda




















































