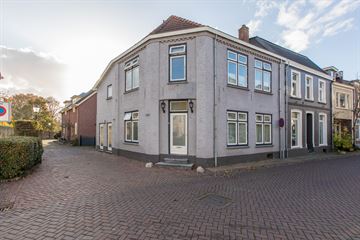
Description
Starters let op, want dit appartement is leuk!
In hartje centrum gelegen, in een uniek historisch object, leuk GEMODERNISEERD APPARTEMENT op de begane grond met buitenplaats aan de achterzijde.
Kom binnen.
Kelder:
Provisiekelder.
Begane grond:
Gezamenlijke entree met trapopgang naar de bovenwoning.
Begane grond appartement:
Entree/hal, woonkamer met open keuken, slaapkamer, 2e kamer met C.V.-installatie en toegang tot de kelder en badkamer voorzien van inloopdouche en wastafel.
Algemeen:
- Oorspronkelijk bouwjaar circa 1880;
- Woonoppervlak circa 70 m² en bruto inhoud circa 160 m³;
- Voorzien van isolerende beglazing;
- C.V.-installatie combiketel HR.
Het appartement beschikt over een eigen (fietsen-)berging, van buitenaf bereikbaar. Ideaal voor net dat beetje extra opslagruimte.
De auto parkeer je met gemak voor de deur. In de straat zijn voldoende openbare parkeerplekken aanwezig.
Het appartement is midden in het bruisende en toch historische centrum van 's-Heerenberg gelegen, met alle voorzieningen binnen handbereik en werkelijk op steenworp afstand van de prachtige Montferlandse bossen en Kasteel Huis Bergh. Tevens uitstekend gelegen ten opzichte van uitvalswegen A12/A3/A18.
Wij nodigen je dan ook geheel vrijblijvend uit voor een bezichtiging.
Aanvaarding per direct.
Features
Transfer of ownership
- Last asking price
- € 199,000 kosten koper
- Asking price per m²
- € 2,843
- Status
- Sold
Construction
- Type apartment
- Ground-floor apartment (apartment)
- Building type
- Resale property
- Year of construction
- 1880
- Specific
- Partly furnished with carpets and curtains
- Type of roof
- Combination roof covered with roof tiles
Surface areas and volume
- Areas
- Living area
- 70 m²
- Volume in cubic meters
- 160 m³
Layout
- Number of rooms
- 3 rooms (2 bedrooms)
- Number of bath rooms
- 1 bathroom and 1 separate toilet
- Bathroom facilities
- Walk-in shower, toilet, and sink
- Number of stories
- 1 story and a basement
- Located at
- Ground floor
- Facilities
- Mechanical ventilation and passive ventilation system
Energy
- Energy label
- Insulation
- Double glazing
- Heating
- CH boiler
- Hot water
- CH boiler
- CH boiler
- Gas-fired combination boiler, in ownership
Cadastral data
- 'S-HEERENBERG H 1124
- Cadastral map
- Ownership situation
- Full ownership
Exterior space
- Location
- On the edge of a forest, alongside a quiet road, in wooded surroundings and in centre
- Garden
- Deck
- Deck
- 16 m² (4.00 metre deep and 4.00 metre wide)
- Garden location
- Located at the south with rear access
Storage space
- Shed / storage
- Built-in
Parking
- Type of parking facilities
- Public parking
VVE (Owners Association) checklist
- Registration with KvK
- No
- Annual meeting
- No
- Periodic contribution
- No
- Reserve fund present
- No
- Maintenance plan
- No
- Building insurance
- No
Photos 23
© 2001-2024 funda






















