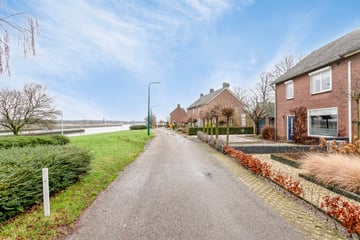This house on funda: https://www.funda.nl/en/detail/koop/verkocht/sambeek/huis-maasstraat-22/43484413/

Description
HET IS HELAAS NIET MEER MOGELIJK OM EEN BEZICHTIGING IN TE PLANNEN BIJ DEZE WONING. STUUR ONS EEN BERICHTJE MET JE NAAM EN TELEFOONNUMMER OM OP DE RESERVELIJST TE KOMEN.
Altijd al op een unieke locatie willen wonen? Deze voormalige sluiswachterswoning uit 1961 is gelegen in het natuurgebied de Maasheggen en heeft aan de voorzijde fantastisch uitzicht op het sluizencomplex van Sambeek! Samen met 8 andere sluiswachterswoningen ligt de woning op een groene dijk. De woning is ruim en goed onderhouden. Op de eerste verdieping zijn 3 slaapkamers met aluminium kozijnen en rolluiken en er is een vaste trap naar de zolderverdieping met mogelijkheid voor een 4e slaapkamer. De begane grond heeft veel praktische ruimte met een kelder, bijkeuken en vrijstaande garage met laadpaal. Verder is de woonkamer recentelijk voorzien van vloerverwarming, nieuwe houten vloer en eco-houtkachel. Tot slot de fraai aangelegde tuin met veel privacy waar je heerlijk geniet van het weidse uitzicht over de landerijen! Kom je snel een kijkje nemen? Wij laten de woning graag zien!
Bijzonderheden:
- Unieke sluiswachterswoning in UNESCO natuurgebied de Maasheggen
- Ruime en goed onderhouden 2-onder-1 kapwoning
- 3 slaapkamers, 4e mogelijk
- Deels aluminium kozijnen en rolluiken, houten kozijnen in 2023 deels vernieuwd
- Praktische kelder, bijkeuken en vrijstaande garage
- Woonkamer recent aangepakt met vloerverwarming, houten vloer en eco-houtkachel
- Fraai aangelegde tuin met vrij uitzicht
Indeling:
Begane grond: ruime hal, toilet (2017) en vernieuwde meterkast, keuken voorzien van hoge druk stoomoven (2022), oven, vaatwasser, gasfornuis, afzuigkap en vrijstaande koel-vriescombinatie (2023), doorzon woonkamer met vloerverwarming, houten vloer en eco-houtkachel (2022). Bijkeuken met vliering en deur naar de achtertuin.
Eerste verdieping: overloop en 3 ruime slaapkamers voorzien van nette laminaatvloer, badkamer met ligbad, douche en dubbele wastafel.
Zolderverdieping: vaste trap naar de zolder met cv-opstelling en 2 dakramen.
Kenmerken:
Type woning: 2-onder-1 kapwoning met vrijstaande garage
Woonoppervlakte: 136 m²
Overige inpandige ruimte: 11 m²
Externe bergruimte: 29 m²
Perceelgrootte: 402 m²
Bouwjaar: 1961
Aantal slaapkamers: 3 slaapkamers
Verwarming en warm water: Nefit Ecomline 1997 met opslagvat
Isolatie: Dakisolatie, deels vloerisolatie, HR glas
Energielabel: D
Glasvezelaansluiting: aanwezig
Features
Transfer of ownership
- Last asking price
- € 379,000 kosten koper
- Asking price per m²
- € 2,787
- Status
- Sold
Construction
- Kind of house
- Single-family home, double house
- Building type
- Resale property
- Year of construction
- 1961
- Type of roof
- Gable roof covered with roof tiles
Surface areas and volume
- Areas
- Living area
- 136 m²
- Other space inside the building
- 11 m²
- External storage space
- 29 m²
- Plot size
- 402 m²
- Volume in cubic meters
- 523 m³
Layout
- Number of rooms
- 5 rooms (3 bedrooms)
- Number of bath rooms
- 1 bathroom and 1 separate toilet
- Bathroom facilities
- Shower, double sink, and bath
- Number of stories
- 2 stories, an attic, and a basement
- Facilities
- Skylight, optical fibre, rolldown shutters, flue, and TV via cable
Energy
- Energy label
- Insulation
- Roof insulation and energy efficient window
- Heating
- CH boiler
- Hot water
- CH boiler and electrical boiler
- CH boiler
- Nefit (gas-fired combination boiler from 1997, in ownership)
Cadastral data
- BOXMEER K 2029
- Cadastral map
- Area
- 402 m²
- Ownership situation
- Full ownership
Exterior space
- Location
- Alongside a quiet road, alongside waterfront and unobstructed view
- Garden
- Back garden and front garden
- Back garden
- 144 m² (8.00 metre deep and 18.00 metre wide)
- Garden location
- Located at the southwest with rear access
Garage
- Type of garage
- Detached brick garage
- Capacity
- 1 car
- Facilities
- Loft and electricity
Parking
- Type of parking facilities
- Parking on private property and public parking
Photos 48
© 2001-2024 funda















































