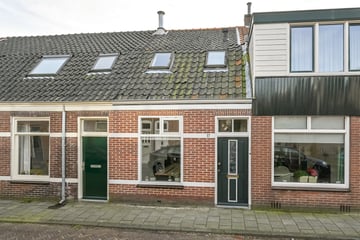
Description
Fantastisch gelegen, sfeervolle dorpswoning op het zuiden!
Goed onderhouden, moderne doch zeer karakteristieke tussenwoning met zonnige plaats op het zuiden, groot dakterras met leuk vrij uitzicht, ruime schuur voorzien van CV-ketel en opstelling voor wasmachine/droger; achterom.
Ligging in dorpskern, om de hoek bij 't Mosterdzaadje, in rustige straat en nabij winkels, openbaar vervoer en groen.
Indeling:
Parterre: entree; hal met garderobekast; vernieuwde meterkast; L-vormige woonkamer met openslaande tuindeur en laminaatvloer met V-groef; uitgebouwde keuken met recent gasfornuis, afzuigschouw, vaatwasser en koelkast; modern zwevend toilet.
1e etage: overloop; ruime hoofdslaapkamer aan de achterzijde met toegang tot het dakterras, alwaar gehele dag zon en vrij uitzicht; 2e slaapkamer aan de voorzijde met vaste kastenwand; badkamer met inloopdouche en wastafelmeubel.
Via vlizotrap bereikbare bevloerde bergvliering.
- Centrale verwarming aangelegd in 2017
- Geheel voorzien van dubbel glas (op bovenraam voordeur na)
- Platte dakbedekking hoofddak 2012
- Zinken goot 2012
- Elektra 4 groepen
- Oplevering in overleg, medio april 2024
- Voor indeling en afmetingen: zie de plattegronden
Features
Transfer of ownership
- Last asking price
- € 395,000 kosten koper
- Asking price per m²
- € 6,172
- Status
- Sold
Construction
- Kind of house
- Single-family home, row house
- Building type
- Resale property
- Year of construction
- 1890
Surface areas and volume
- Areas
- Living area
- 64 m²
- Other space inside the building
- 8 m²
- Exterior space attached to the building
- 8 m²
- Plot size
- 67 m²
- Volume in cubic meters
- 267 m³
Layout
- Number of rooms
- 3 rooms (2 bedrooms)
- Number of bath rooms
- 1 bathroom and 1 separate toilet
- Bathroom facilities
- Shower and sink
- Number of stories
- 2 stories
- Facilities
- TV via cable
Energy
- Energy label
- Insulation
- Double glazing
- Heating
- CH boiler
- Hot water
- CH boiler
- CH boiler
- Remeha ( combination boiler from 2017)
Cadastral data
- VELSEN F 4632
- Cadastral map
- Area
- 67 m²
- Ownership situation
- Full ownership
Exterior space
- Location
- Alongside a quiet road and in residential district
- Garden
- Back garden
- Back garden
- 13 m² (7.30 metre deep and 1.80 metre wide)
- Garden location
- Located at the southeast with rear access
- Balcony/roof terrace
- Roof terrace present
Storage space
- Shed / storage
- Attached wooden storage
- Facilities
- Electricity, heating and running water
Parking
- Type of parking facilities
- Public parking
Photos 32
© 2001-2025 funda































