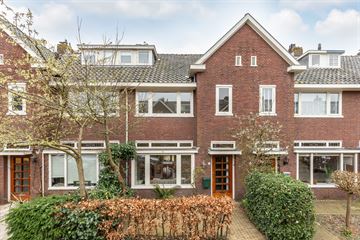
Description
Charming family home located on the border Bloemendaal and Santpoort-Zuid. This house with 4 bedrooms is located in a quiet street and has a lovely, deep, sunny backyard (58m2) facing southwest with shed and back entrance.
Layout:
Ground floor: entrance; beautiful vestibule with granite floor; fuse box; hallway with stair cupboard; toilet; bright living room (with wooden floor) with attractive bay window and patio doors at the rear to the backyard. The 'Jotul' wood stove was installed in 2023 and provides a lot of atmosphere and warmth. Both at the front and at the rear you will still find the original stained glass windows ('skylights'), the front of which is double glazing. The original en-suite doors complete the '1930s' picture. Semi-open kitchen with various built-in appliances and 6-burner stove; door to the sunny backyard of almost 11 meters deep. At the back of the garden is a detached stone shed. The garden is also accessible via a back entrance.
1st floor: landing; bathroom with bath (renewed in 2023), sink, towel radiator, walk-in shower and wall unit; second toilet; spacious bedroom at the rear with closet and patio doors to the balcony; large bedroom at the front with closet; third bedroom/office. Fixed stairs to the 2nd floor.
2nd floor: spacious attic room with dormer window (glazing replaced in February 2024); storage room and central heating installation (in cupboard).
Location:
The Kluijskenslaan is a quiet street with lots of greenery. The pleasant shopping street of Bloemendaal is a 5-minute bike ride away. A supermarket, tennis club, various local shops, the station and schools are within walking distance. The dunes, the beach but also the center of Haarlem are also within cycling distance. Wonderful living in a child-friendly and quiet neighborhood with many amenities in the immediate vicinity.
Particularities:
+ Well-maintained, attractive 1930s single-family home with authentic details;
+ Beautiful and original stained glass;
+ 3 bedrooms and spacious sleeping attic;
+ Dormer windows replaced in February 2024;
+ Working wood stove (Jotul - 2023) in living room;
+ Sunny and deep (almost 11 meters) backyard with stone shed and back entrance;
+ Possibility of extension at the rear for at least 10m2 extra;
+ Painting outside 2020;
+ Popular and child-friendly neighborhood with facilities within walking distance;
+ Quiet street with lots of greenery;
+ The non-self-occupancy clause applies, among other things. Please call us for more information;
Enthusiastic? We understand that! Make an appointment quickly so that you can come and see this nice house in real life. See you soon!
Features
Transfer of ownership
- Last asking price
- € 795,000 kosten koper
- Asking price per m²
- € 7,035
- Status
- Sold
Construction
- Kind of house
- Single-family home, row house
- Building type
- Resale property
- Year of construction
- 1934
Surface areas and volume
- Areas
- Living area
- 113 m²
- Exterior space attached to the building
- 3 m²
- External storage space
- 9 m²
- Plot size
- 128 m²
- Volume in cubic meters
- 390 m³
Layout
- Number of rooms
- 5 rooms (4 bedrooms)
- Number of bath rooms
- 1 bathroom and 2 separate toilets
- Bathroom facilities
- Shower, bath, and sink
- Number of stories
- 3 stories
Energy
- Energy label
- Heating
- CH boiler
- Hot water
- CH boiler
- CH boiler
- Gas-fired from 2013, in ownership
Cadastral data
- VELSEN F 3942
- Cadastral map
- Area
- 128 m²
- Ownership situation
- Full ownership
Exterior space
- Location
- Alongside a quiet road and in residential district
- Garden
- Back garden and front garden
- Back garden
- 58 m² (10.60 metre deep and 5.50 metre wide)
- Garden location
- Located at the southwest with rear access
Storage space
- Shed / storage
- Detached brick storage
- Facilities
- Electricity
Parking
- Type of parking facilities
- Public parking
Photos 50
© 2001-2025 funda

















































