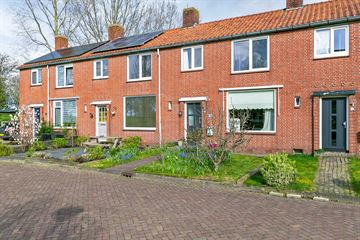This house on funda: https://www.funda.nl/en/detail/koop/verkocht/sappemeer/huis-asterstraat-12/89804417/

Description
Keurig onderhouden TUSSENWONING met aangebouwde stenen berging.
De woning is gelegen in een kindvriendelijke omgeving met vrij uitzicht over het Winschoterdiep. Scholen, openbaar vervoer en winkels bevinden zich op loopafstand.
Het centrum van Sappemeer bevindt zich op circa 5 minuten loopafstand van de woning.
Tevens bevindt zich de woning nabij in- en uitvalswegen naar de A7.
De woning beschikt over kunststof kozijnen en er is recentelijk een nieuwe toilet en badkamer geplaatst. Verder is de woning voorzien van vloerisolatie, deels spouwmuurisolatie en dakisolatie.
Benedenverdieping:
Entree/ hal; meterkast; trapopgang; recentelijk verbouwd toilet (2023); kelder; woonkamer voorzien van laminaat met een open keuken voorzien van een eenvoudige hoekkeuken. Royale bijkeuken met aansluitingen voor een wasmachine en droger.
Eerste verdieping:
Overloop; 3 slaapkamers van ca. 5 m2, 10,5 m2 en 11,5 m2; recentelijk verbouwde badkamer (2023) voorzien van een douche instap en badkamermeubel.
Tweede verdieping:
Middels een vlizotrap bereikbare bergzolder
De tuin is gesitueerd op het oosten en beschikt over een achterom. Tevens is er een overkapping geplaatst in de tuin.
Bijzonderheden:
-volledig voorzien van kunststof kozijnen (boven) met dubbele isolerende beglazing
-vloerisolatie, dakisolatie en deels spouwmuurisolatie
-badkamer en toilet zijn vernieuwd
-aan de achterzijde voorzien van een fraaie overkapping
Aanvaarding in overleg
Features
Transfer of ownership
- Last asking price
- € 195,000 kosten koper
- Asking price per m²
- € 2,349
- Status
- Sold
Construction
- Kind of house
- Single-family home, row house
- Building type
- Resale property
- Year of construction
- 1956
- Type of roof
- Gable roof covered with roof tiles
Surface areas and volume
- Areas
- Living area
- 83 m²
- Other space inside the building
- 20 m²
- Exterior space attached to the building
- 16 m²
- Plot size
- 151 m²
- Volume in cubic meters
- 367 m³
Layout
- Number of rooms
- 4 rooms (3 bedrooms)
- Number of stories
- 2 stories and an attic
Energy
- Energy label
- Insulation
- Roof insulation, energy efficient window and floor insulation
- Heating
- CH boiler
- Hot water
- CH boiler
- CH boiler
- Remeha (gas-fired combination boiler from 2011, in ownership)
Cadastral data
- SAPPEMEER F 2796
- Cadastral map
- Area
- 151 m²
- Ownership situation
- Full ownership
Exterior space
- Location
- In residential district
- Garden
- Back garden and front garden
- Back garden
- 74 m² (12.32 metre deep and 6.00 metre wide)
- Garden location
- Located at the east with rear access
Storage space
- Shed / storage
- Attached brick storage
- Facilities
- Electricity
Parking
- Type of parking facilities
- Public parking
Photos 28
© 2001-2024 funda



























