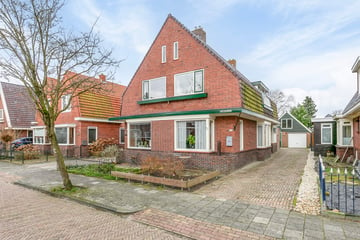
Description
Keurig onderhouden TWEE-ONDER-EEN KAP woning met een royale vrijstaande stenen garage.
De jaren 30 woning is gelegen in een rustige straat met scholen, openbaar vervoer en winkels op loopafstand.
De woning is verduurzaamd is beschikt over dak-, vloer- en spouwmuurisolatie en heeft dubbele isolerende beglazing. (energielabel C).
Verder beschikt de woning over 9 zonnepanelen van 430 kWh per stuk (2023).
De royale garage van ca. 31 m2 beschikt over een bergzolder en de woning heeft een ruime oprit voor meerdere auto's.
Benedenverdieping:
Entree/ hal; meterkast; trapopgang; provisiekelder; royale woonkamer van ca. 33 m2; dichte (woon) keuken voorzien van een inbouwkeuken met diverse inbouwapparatuur waaronder een inductie kookplaat, afzuigkap, combimagnetron, koelkast en vaatwasser; bijkeuken met aansluitingen voor een wasmachine en een droger; toegangsdeur tot het terras; toilet; badkamer voorzien van een inloopdouche en badkamermeubel.
Eerste verdieping:
Overloop; slaapkamer van ca. 9 m2; toilet; slaapkamer van ca. 9 m2 en een slaapkamer van ca. 10 m2.
Tweede verdieping:
Middels een vlizotrap bereikbare ruime bergzolder.
Bijzonderheden:
- Verwarming middels een HR-combiketel (bouwjaar 2022, Remeha, eigendom)
- Nieuwe meterkast (2023) voorzien van 10 groepen, aparte kookgroep en krachtstroom
- De woning beschikt over dak-, vloer- en muurisolatie en dubbel glas
- Energielabel C
- 9 zonnepanelen van 430 kWh per stuk
- Royale garage van ca. 31 m2 met bergzolder
- Eigen oprit van meerdere auto's
Aanvaarding in overleg
Features
Transfer of ownership
- Last asking price
- € 215,000 kosten koper
- Asking price per m²
- € 1,972
- Status
- Sold
Construction
- Kind of house
- Single-family home, double house
- Building type
- Resale property
- Year of construction
- 1934
- Type of roof
- Gable roof covered with roof tiles
Surface areas and volume
- Areas
- Living area
- 109 m²
- Other space inside the building
- 16 m²
- External storage space
- 46 m²
- Plot size
- 224 m²
- Volume in cubic meters
- 360 m³
Layout
- Number of rooms
- 4 rooms (3 bedrooms)
- Number of bath rooms
- 1 bathroom
- Number of stories
- 2 stories and an attic
Energy
- Energy label
- Heating
- CH boiler
- CH boiler
- Gas-fired
Cadastral data
- SAPPEMEER G 2453
- Cadastral map
- Area
- 224 m²
- Ownership situation
- Full ownership
Exterior space
- Location
- In residential district
- Garden
- Back garden, front garden and side garden
- Back garden
- 84 m² (14.00 metre deep and 6.00 metre wide)
- Garden location
- Located at the west
Storage space
- Shed / storage
- Detached brick storage
- Facilities
- Loft and electricity
Garage
- Type of garage
- Detached brick garage
- Capacity
- 1 car
- Facilities
- Electricity
Parking
- Type of parking facilities
- Parking on private property
Photos 37
© 2001-2025 funda




































