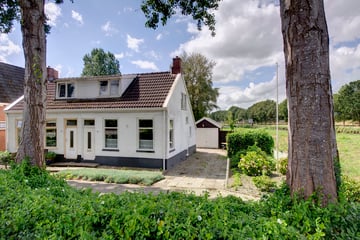
Description
TE KOOP AANGEBODEN RENOVATIEOBJECT!
Op prima woonlocatie gelegen deze niet al te grote maar wel knusse HELFT VAN EEN DUBBEL WOONHUIS ( bj. 1910) met een vrijstaande houten garage. Voor de dagelijkse boodschappen is winkelcentrum Sappemeer, gemakkelijk en snel te bereiken. De stad Groningen is in slechts 15 autominuten (A7) te bereiken.
Indeling.
Begane grond: entree/hal, meterkast, woonkamer, achterkamer, kelder, keuken/douchegelegenheid, toilet, hal met trapopgang naar verdieping.
1e verdieping: overloop, 2 slaapkamers.
Extra informatie.
De woning heeft gedeeltelijk kunststof kozijnen (voorgevel) met HR++ beglazing.
Verwarming middels een INTERGAS CV-ketel (Eigendom)
De totale woonoppervlakte is 57 m2 groot.
Het totale perceel is 285 m2 groot.
BEZICHTIGINGSAANVRAGEN GRAAG VIA DE MAIL
TE KOOP AANGEBODEN RENOVATIEOBJECT!
Features
Transfer of ownership
- Last asking price
- € 150,000 kosten koper
- Asking price per m²
- € 2,632
- Status
- Sold
Construction
- Kind of house
- Single-family home, double house
- Building type
- Resale property
- Year of construction
- 1910
- Type of roof
- Hip roof covered with roof tiles
Surface areas and volume
- Areas
- Living area
- 57 m²
- Other space inside the building
- 2 m²
- External storage space
- 20 m²
- Plot size
- 285 m²
- Volume in cubic meters
- 229 m³
Layout
- Number of rooms
- 4 rooms (2 bedrooms)
- Number of bath rooms
- 1 bathroom
- Bathroom facilities
- Shower and toilet
- Number of stories
- 2 stories
- Facilities
- TV via cable and solar panels
Energy
- Energy label
- Insulation
- Mostly double glazed and energy efficient window
- Heating
- CH boiler
- Hot water
- CH boiler and solar boiler
- CH boiler
- INTERGAS (gas-fired combination boiler from 2009, in ownership)
Cadastral data
- SAPPEMEER F 2582
- Cadastral map
- Area
- 285 m²
- Ownership situation
- Full ownership
Exterior space
- Location
- Alongside a quiet road
- Garden
- Back garden, front garden and side garden
- Back garden
- 65 m² (10.00 metre deep and 6.50 metre wide)
- Garden location
- Located at the west with rear access
Garage
- Type of garage
- Detached wooden garage
- Capacity
- 1 car
- Facilities
- Electrical door
- Insulation
- No insulation
Parking
- Type of parking facilities
- Parking on private property
Photos 19
© 2001-2024 funda


















