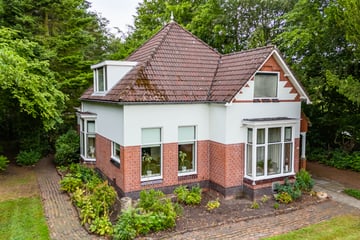
Description
Nabij de Rooms Katholieke Kerk staat deze vrijstaande voormalige schoolmeesterswoning van de St.Antoniusschool. De woning is gebouwd in 1912 en heeft een inrit met houten garage en berging, gelegen op een kavel van 1600m2. Door de besloten tuin rondom, biedt het geheel privacy. Van oudsher is "Het Roomslaantje" het weggetje naar de basisschool en naar de Sint-Willibrorduskerk.
Omgeving:
De woning is centraal in Sappemeer gelegen op loopafstand van alle winkels. Verdere voorzieningen zoals scholen, kinderopvang, huisarts, apotheek zijn eenvoudig bereikbaar.
Indeling:
Begane grond: Via de overdekte entree met tochtportaal komt u in de hal met direct rechts het toilet, de trapopgang naar de verdieping waaronder de trap naar de kelder (14m2), slaapkamer met erker (17m2) en met kast. Ruime woonkamer met open haard en erker (36m2). Vanuit de woonkamer de suite deuren naar de serre (10m2) met een schuifpui naar het terras. Vanuit de hal is de eenvoudige dichte keuken bereikbaar (12m2) en aansluitend de bijkeuken (4m2) met wasmachine en droger aansluitingen. Tevens toegang tot de badkamer (5m2) voorzien van dubbele wastafel en douche. De bijkeuken biedt toegang tot de schuur (19m2) met deur naar de achtertuin, houten berging (10m2) met deur naar de achtertuin en houten garage (25m2) tevens met deur naar de achtertuin. De garage is via de oprit aan de voorzijde bereikbaar.
Eerste verdieping:
Met de trap vanuit de hal komt u op de overloop met direct rechts een eenvoudige douche, een slaapkamer met vaste wastafel (9m2), slaapkamer met vaste wastafel en vaste kast (18m2) en een slaapkamer met vaste kastruimte (9m2). Alsmede een bergruimte.
Bergzolder:
Zolderberging(8m2).
INFO:
* woning ligt centraal in Sappemeer;
* op ruime kavel van 1600m2;
* winkels op loopafstand;
* scholen en kinderopvang nabij;
* verwarming middels gaskachels;
* besloten tuin;
* 10.000 subsidie is nog beschikbaar;
* de woning is aan renovatie toe.
Features
Transfer of ownership
- Last asking price
- € 350,000 kosten koper
- Asking price per m²
- € 2,059
- Status
- Sold
Construction
- Kind of house
- Single-family home, detached residential property
- Building type
- Resale property
- Year of construction
- 1912
- Specific
- Renovation project
- Type of roof
- Hipped roof covered with roof tiles
Surface areas and volume
- Areas
- Living area
- 170 m²
- Other space inside the building
- 40 m²
- Exterior space attached to the building
- 2 m²
- External storage space
- 35 m²
- Plot size
- 1,600 m²
- Volume in cubic meters
- 839 m³
Layout
- Number of rooms
- 6 rooms (4 bedrooms)
- Number of bath rooms
- 1 bathroom and 1 separate toilet
- Bathroom facilities
- Shower and double sink
- Number of stories
- 2 stories, an attic, and a basement
- Facilities
- TV via cable
Energy
- Energy label
- Insulation
- Mostly double glazed
- Heating
- Gas heaters
- Hot water
- Gas water heater
Cadastral data
- SAPPEMEER G 2448
- Cadastral map
- Area
- 1,600 m²
- Ownership situation
- Full ownership
Exterior space
- Location
- Alongside a quiet road and sheltered location
- Garden
- Back garden, front garden and side garden
- Back garden
- 750 m² (30.00 metre deep and 25.00 metre wide)
- Garden location
- Located at the west
Storage space
- Shed / storage
- Attached brick storage
- Facilities
- Electricity
Garage
- Type of garage
- Detached wooden garage
- Capacity
- 1 car
- Facilities
- Electricity
Parking
- Type of parking facilities
- Parking on private property
Photos 79
© 2001-2024 funda














































































