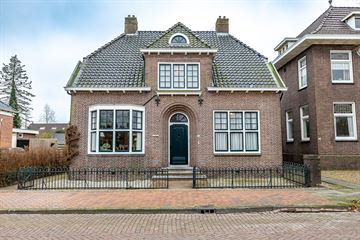
Description
In het centrum van Sappemeer gelegen vrijstaand herenhuis die gebouwd is in de Engelse Landhuisstijl. Het betreft een gemeentelijk monument uit 1921 met authentieke kenmerken, zoals ornamenten en statige kozijnen. Het geheel is gelegen op een perceel van totaal 990 m2 en heeft een zeer diepe achtertuin met veel privacy en zon. Achter in de tuin staat een houten tuinhuis (ca 9 m2). Tevens is er een separate garagebox met eigen pad naast het toegangspaadje van de woning gelegen.
Omgeving:
De woning ligt in het centrum van Sappemeer met zijn aanbod aan winkels en supermarkten. Het treinstation en de bushalte zijn eenvoudig te bereiken, evenals de verbinding naar de A7 richting Groningen of Bad Nieuweschans. Alle overige voorzieningen zoals scholen, verenigingen en uitgaansgelegenheden zijn op fietsafstand.
Indeling:
Begane grond: Boog-entree met overkapping en karakteristiek metselwerk is aan de voorzijde van de woning. Tochtportaal en sfeervolle hal met granieten vloer en bordestrap. De hal heeft een toilet, meterkast en toegang tot het souterrain. Rechts van de hal bevindt zich een studeer-werkkamer (ca 16 m2) met natuurstenen schouw. Doorgang naar de keuken met aanrecht en inbouwapparatuur (14 m2). Aan de linkerzijde de sfeervolle woonkamer (ca 21 m2) met erker aan de voorzijde. De eetkamer (ca 18 m2) heeft tevens een serre en via openslaande deuren komt u in de serre (ca 10 m2) met uitzicht over de tuin.
Eerste verdieping: Overloop met vlizotrap naar de zolder. Badkamer (ca 8 m2) voorzien van ligbad, wastafel, toilet en douche. Tevens is de wasmachineaansluiting in de badkamer. Een slaapkamer (ca. 11 m2) met inloopkast (ca. 3 m2) en vaste kast. Slaapkamer (ca 13 m2) met vaste kasten en nog twee slaapkamers ( ca. 14 en 9 m2).
Zolderverdieping: zeer veel opbergruimte: Middels vlizotrap bereikbaar.
Souterrain: Souterrain (ca 27 m2) onder het achterste gedeelte van de woning.
INFO:
- Aanvaarding kan snel;
- Gemeentelijk monument;
- authentieke elementen zijn bewaard gebleven;
- grote diepe achtertuin;
Features
Transfer of ownership
- Last asking price
- € 385,000 kosten koper
- Asking price per m²
- € 2,200
- Status
- Sold
Construction
- Kind of house
- Mansion, detached residential property
- Building type
- Resale property
- Year of construction
- 1921
- Specific
- Monumental building
- Type of roof
- Combination roof covered with roof tiles
Surface areas and volume
- Areas
- Living area
- 175 m²
- Other space inside the building
- 40 m²
- External storage space
- 23 m²
- Plot size
- 990 m²
- Volume in cubic meters
- 827 m³
Layout
- Number of rooms
- 8 rooms (4 bedrooms)
- Number of bath rooms
- 1 bathroom and 1 separate toilet
- Bathroom facilities
- Shower, bath, toilet, and sink
- Number of stories
- 2 stories, an attic, and a basement
- Facilities
- TV via cable
Energy
- Energy label
- Heating
- Gas heaters
- Hot water
- Gas water heater
Cadastral data
- SAPPEMEER G 1888
- Cadastral map
- Area
- 785 m²
- Ownership situation
- Full ownership
- SAPPMEER G 2290
- Cadastral map
- Area
- 205 m²
- Ownership situation
- Full ownership
Exterior space
- Location
- Alongside a quiet road and in centre
- Garden
- Back garden, front garden and sun terrace
- Back garden
- 780 m² (57.00 metre deep and 16.50 metre wide)
- Garden location
- Located at the south with rear access
Storage space
- Shed / storage
- Detached wooden storage
Garage
- Type of garage
- Garage
- Capacity
- 1 car
Parking
- Type of parking facilities
- Public parking
Photos 62
© 2001-2025 funda





























































