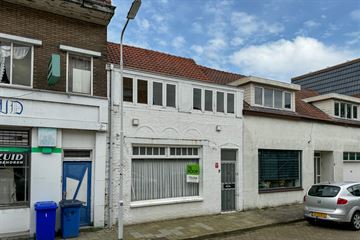This house on funda: https://www.funda.nl/en/detail/koop/verkocht/sas-van-gent/huis-oostdam-7/89950161/

Description
Handige klussers opgelet!
Interessant geprijsde tussenwoning met aanbouw en tuin, gelegen op 154 m2 eigen grond in Sas van Gent. Deze woning is gebouwd omstreeks 1900 en dient gerenoveerd te worden. Woonoppervlakte 120 m2 en inhoud 468 m3.
Indeling:
Hal met trap naar de verdieping en deur naar de woonkamer. Tevens bevindt zich hier een deur die toegang geeft tot de achtertuin. Tussen de woonkamer en de keuken is een extra kamer, welke ideaal gebruikt kan worden om een grote woonkeuken te creëren. Via de keuken kom je in de bijkeuken van waaruit je toegang hebt tot de badkamer en de achtertuin, gelegen op het noorden. De diepte van de achtertuin geeft toch de hele dag voldoende ruimte voor de zon, met name op het terras achter in de tuin. Daarnaast is er een kelder, welke toegankelijk is via een luik in de achtertuin.
1e verdieping:
Overloop met toegang tot de 3 slaapkamers. Gezien de grootte van de overloop kan deze verdieping ook zodanig worden ingedeeld dat er ruimere slaapkamers kunnen worden gecreëerd.
Extra informatie:
- Houten kozijnen met enkel glas
- Verwarming middels gaskachels
- Warm water middels boiler
- Geen isolatie
- Energielabel G
Deze woning is een echte opknapper, maar is door de scherpe prijs zeker de investering waard!
Vooraf al een kijkje nemen? Bekijk dan de 3D tour op REHAM.NL
English version:
Attention handy DIY enthusiasts!
Affordably priced terraced house with extension and garden, situated on 154 m2 of private land in Sas van Gent. This house was built around 1900 and requires renovation. Living area of 120 m2 and total volume of 468 m3.
Layout:
Entrance hall with staircase to the upper floor and door to the living room. Additionally, there is a door here providing access to the backyard. Between the living room and the kitchen, there is an extra room which can ideally be used to create a large kitchen-diner. Through the kitchen, you enter the utility room from where you have access to the bathroom and the backyard, located to the north. Despite being situated to the north, the depth of the backyard still allows for sufficient sunlight throughout the day, especially on the terrace at the back of the garden. Additionally, there is a cellar accessible through a hatch in the backyard.
1st floor:
Landing with access to the 3 bedrooms. Given the size of the landing, this floor can also be arranged to create larger bedrooms.
Additional information:
- Wooden window frames with single glazing
- Heating via gas heaters
- Hot water via boiler
- No insulation
- Energy label G
This property is a real fixer-upper, but with its competitive price, it's definitely worth the investment!
Want to take a look beforehand? Check out the 3D tour on REHAM.NL.
Features
Transfer of ownership
- Last asking price
- € 95,000 kosten koper
- Asking price per m²
- € 792
- Status
- Sold
Construction
- Kind of house
- Single-family home, row house
- Building type
- Resale property
- Year of construction
- 1900
- Specific
- Renovation project
- Type of roof
- Combination roof covered with roof tiles
Surface areas and volume
- Areas
- Living area
- 120 m²
- Plot size
- 154 m²
- Volume in cubic meters
- 468 m³
Layout
- Number of rooms
- 5 rooms (3 bedrooms)
- Number of bath rooms
- 1 bathroom
- Bathroom facilities
- Shower, toilet, and sink
- Number of stories
- 2 stories
- Facilities
- Skylight, passive ventilation system, and flue
Energy
- Energy label
- Insulation
- No insulation
- Heating
- Gas heaters
- Hot water
- Gas-fired boiler (rental)
Cadastral data
- SAS VAN GENT C 1654
- Cadastral map
- Area
- 154 m²
- Ownership situation
- Ownership encumbered with right of use and occupation
Exterior space
- Location
- Alongside a quiet road
- Garden
- Back garden
Parking
- Type of parking facilities
- Public parking
Photos 29
© 2001-2024 funda




























