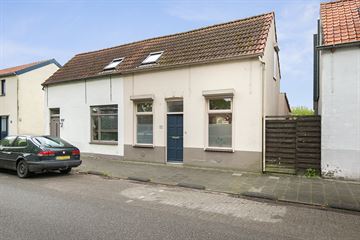
Description
Welcome to Zandstraat 109 in Sas van Gent, where this cozy and semi-detached home awaits you. Located in the characteristic ribbon development of Zandstraat, just a stone's throw from the Belgian border, this home offers the perfect mix of comfort and location.
Enter through the hall and discover the cozy living room with recently renovated and modern open (living) kitchen. The utility room also contains the bathroom, complete with sink and toilet, putting everything at your fingertips.
On the second floor you will find an open attic space with a skylight and a large closet, allowing you to arrange and utilize the space as you wish.
Enjoy the spacious and private garden, located on the sunny south, with a shed to store all your belongings. With a depth of no less than c.a. 45 meters and a width of 7 meters, there is plenty of room to relax and enjoy the outdoors.
The house has wooden window frames with double glazing, and is heated and supplied with hot water by the modern combi Intergas boiler from 2019.
Don't miss this opportunity to enjoy comfortable living in Sas van Gent, with its cozy atmosphere and convenient location near the Belgian border. Contact Kuub Brokers Zeeuws-Vlaanderen today for more information or to schedule a viewing.
Layout;
Ground Floor
Step inside this inviting home and be surprised by the thoughtful layout on the first floor.
The entrance welcomes you into a hall, which provides access to the cozy living room. Here the living room and kitchen come together in a harmonious whole, where the attractive tiled floor and charming details immediately catch your eye. The open connection to the kitchen creates a sense of space and coziness. Through the living room you also reach the hall with a staircase to the second floor.
The living kitchen is a true showpiece, equipped with a complete kitchen layout and high-quality built-in appliances from 2022. You will find everything you need here, from an oven and dishwasher to a 4-burner induction hob, fridge, freezer and glass cabinet. Thanks to the practical layout, you will enjoy views of the backyard from the kitchen. Through the wicket door you have direct access to the back door and the convenient storage room on the first floor, where you will also find the central heating system (Intergas, 2019).
The first floor bathroom is fully tiled and features a walk-in shower, sink, toilet, radiator and mechanical ventilation. Here you can relax and unwind after a long day.
1st floor
Once on the second floor, you enter a spacious bedroom, where the wooden beams add an extra touch of character to the atmosphere. The bedroom has laminate flooring and a closet. Here you can retire and enjoy your own piece of privacy.
Outside
Outside, an oasis of peace and privacy awaits you in the spacious garden, located on the sunny south. The terrace offers the ideal place to relax and enjoy the sun, while the awning provides cooling on hot days. The detached shed with canopy offers additional storage space and a lovely place to stay with an unobstructed view of the entire garden. Also, the garden has its own back entrance.
What makes this property special?
- Semi-detached house
- Solar panels (rental)
- New kitchen (2022)
- Water well
- Outside awnings
- Rolling shutters
- Wooden frames with double glazing
- Near the Belgian border
Ready to make your dream of comfortable living and outdoor enjoyment come true? Contact us today for a viewing!
Would you like more information? Or do you need an appraisal for your new home and/or a free, no-obligation sales consultation of your current home? Call or mail to Kuub Makelaars Zeeuws-Vlaanderen.
We represent the interests of the selling party, bring your own NVM purchase service broker!
All information provided should be considered an invitation to make an offer or to enter into negotiations. No rights can be derived from this property information.
*All surfaces are indicative. No rights can be derived from this.
Features
Transfer of ownership
- Last asking price
- € 184,000 kosten koper
- Asking price per m²
- € 3,067
- Original asking price
- € 189,500 kosten koper
- Status
- Sold
Construction
- Kind of house
- Single-family home, semi-detached residential property
- Building type
- Resale property
- Year of construction
- 1900
- Type of roof
- Gable roof covered with roof tiles
Surface areas and volume
- Areas
- Living area
- 60 m²
- External storage space
- 9 m²
- Plot size
- 430 m²
- Volume in cubic meters
- 214 m³
Layout
- Number of rooms
- 2 rooms (1 bedroom)
- Number of bath rooms
- 1 bathroom
- Bathroom facilities
- Walk-in shower, toilet, and sink
- Number of stories
- 2 stories
- Facilities
- Outdoor awning, skylight, passive ventilation system, rolldown shutters, TV via cable, and solar panels
Energy
- Energy label
- Insulation
- Double glazing
- Heating
- CH boiler
- Hot water
- CH boiler
- CH boiler
- Intergas (gas-fired combination boiler from 2019, in ownership)
Cadastral data
- SAS VAN GENT L 48
- Cadastral map
- Area
- 430 m²
- Ownership situation
- Full ownership
Exterior space
- Location
- Rural
- Garden
- Back garden
- Back garden
- 333 m² (49.00 metre deep and 6.80 metre wide)
- Garden location
- Located at the south with rear access
Storage space
- Shed / storage
- Detached brick storage
Parking
- Type of parking facilities
- Public parking
Photos 45
© 2001-2024 funda












































