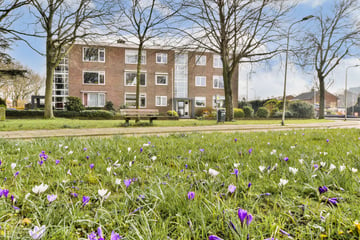
Description
Op de 2e (tevens hoogste) etage van een kleinschalig appartementencomplex gelegen, keurig onderhouden, royaal 4-KAMER HOEKAPPARTEMENT met zonnig balkon en berging op de begane grond. Het nette appartementencomplex ligt aan de rand van de gewilde groene ‘Vogelbuurt’, op loopafstand van het gezellige winkelcentrum.
Begane grond: Afgesloten entree v.v. brievenbussen, bellentableau, aparte berging.
2e Etage: entree, hal v.v. videofoon installatie en meterkast. Ruime lichte woonkamer v.v. open haard, veel raampartijen en toegang naar royaal balkon op het zuid-westen. De hal en woonkamer zijn v.v. een fraaie parketvloer. Ouderslaapkamer v.v. laminaatvloer. Moderne badkamer v.v. douchecabine en badkamermeubel. 2e Slaapkamer v.v. laminaatvloer. Dichte nette keuken v.v. spoelbak, 4-pits inductiekookplaat, afzuigkap en opstelling C.V.-combiketel (Remeha, 2016).
De ligging is strategisch gezien ideaal; op loopafstand van de supermarkt en gezellige terrasjes in Sassenheim. Ook zit je direct op de snelweg naar de omliggende steden zoals Leiden, Den Haag, Amsterdam. Op fietsafstand ben je zo op de Kagerplassen of je rijdt lekker naar het strand van Noordwijk. Er is een bushalte voor de deur en het station is 10 minuten fietsen. Al met al een ideale woning voor jonge gezinnen of starters.
Algemeen:
- Bouwjaar 1964.
- De servicekosten bedragen thans € 147,- per maand.
- Airconditioning in de woonkamer
Dit appartement wordt verkocht met een "Niet zelfbewoont-clausule" en zonder "Lijst van zaken" en "Vragenlijst voor de verkoop van een appartement".
Features
Transfer of ownership
- Last asking price
- € 315,000 kosten koper
- Asking price per m²
- € 4,257
- Status
- Sold
- VVE (Owners Association) contribution
- € 147.00 per month
Construction
- Type apartment
- Apartment with shared street entrance (apartment)
- Building type
- Resale property
- Year of construction
- 1964
- Type of roof
- Flat roof
Surface areas and volume
- Areas
- Living area
- 74 m²
- Exterior space attached to the building
- 8 m²
- External storage space
- 8 m²
- Volume in cubic meters
- 240 m³
Layout
- Number of rooms
- 4 rooms (3 bedrooms)
- Number of bath rooms
- 1 separate toilet
- Number of stories
- 3 stories
- Located at
- 3rd floor
- Facilities
- TV via cable
Energy
- Energy label
- Insulation
- Double glazing and insulated walls
- Heating
- CH boiler
- Hot water
- CH boiler
- CH boiler
- Remeha (gas-fired combination boiler from 2016, in ownership)
Cadastral data
- SASSENHEIM A 5488
- Cadastral map
- Ownership situation
- Full ownership
Exterior space
- Location
- In residential district and unobstructed view
- Balcony/roof terrace
- Balcony present
Storage space
- Shed / storage
- Detached brick storage
- Facilities
- Electricity
Parking
- Type of parking facilities
- Public parking
VVE (Owners Association) checklist
- Registration with KvK
- Yes
- Annual meeting
- Yes
- Periodic contribution
- Yes (€ 147.00 per month)
- Reserve fund present
- Yes
- Maintenance plan
- Yes
- Building insurance
- Yes
Photos 27
© 2001-2024 funda


























