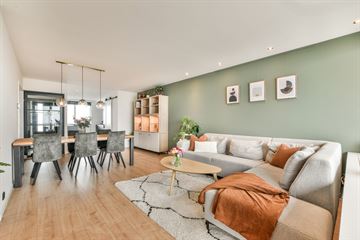
Description
Op en top verzorgd, instap klaar, ruim en licht 4-kamer appartement gelegen op de 5e woonlaag van het goed onderhouden appartementencomplex Mercuriushove. Het appartementencomplex beschikt over een lift.
Dit ruime appartement van 103 m2 is een voormalig 5-kamer appartement en heeft een ruim balkon met een weids uitzicht. Een aantal jaar geleden is het appartement volledig verbouwd en voldoet daardoor volledig aan de woonwensen van deze tijd. Het complex ligt in een groene woonomgeving, op steenworp afstand van het winkelcentrum, park Rusthoff en uitvalswegen.
Begane grond: Entree, bellentableaus en brievenbussen, lift en trappenhuis. De berging behorende bij het appartement bevindt zich op de 1e verdieping en heeft een fietsen entree.
Indeling appartement: Entree, tochtportaal met meterkast en deur naar de ruime hal met toegang tot de diversen vertrekken. De mat zwarte luxe keuken is geplaatst aan de voorzijde van het appartement en is van alle gemakken voorzien, te weten: 5-pits gasfornuis met daarboven een afzuigkap keurig weggewerkt in het plafond, koelkast, vriezer, magnetron, oven, vaatwasmachine. en veel werk- en bergruimte. In de keuken ligt een plavuizen vloer inclusief vloerverwarming.
Riante woonkamer met schuifkast v.v. opstelplaats cv-ketel (Remeha 2019), schuifpui naar het balkon, verlaagd plafond met LED inbouwspots en een laminaatvloer. De 1e slaapkamer is momenteel in gebruik als walk-in closet. Riante 2e slaapkamer. Badkamer met inloopdouche v.v. hand- en regendouche en wastafelmeubel v.v. waskom en separaat het toilet met meubel v.v. fontein. Hoofdslaapkamer (voorheen 2 kamers) met eveneens toegang tot het balkon.
Dit appartement is keurig afgewerkt met nagenoeg overal glad gestuukte wanden en plafonds, volledig voorzien van nieuw schakelmateriaal en keurige laminaatvloeren in de hal, slaapkamers en woonkamer.
Bijzonderheden:
*Royaal 4-kamer appartement van 103 m2.
*Balkon over de breedte van het appartement v.v. vlonderdelen.
*Volledig voorzien van dubbel glas.
*Sassenheim heeft een NS station en ligt gunstig t.o.v. uitvalswegen.
*De servicekosten bedragen thans € 200,- per maand.
Features
Transfer of ownership
- Last asking price
- € 385,000 kosten koper
- Asking price per m²
- € 3,738
- Status
- Sold
- VVE (Owners Association) contribution
- € 200.00 per month
Construction
- Type apartment
- Galleried apartment (apartment)
- Building type
- Resale property
- Year of construction
- 1969
- Type of roof
- Flat roof
Surface areas and volume
- Areas
- Living area
- 103 m²
- Exterior space attached to the building
- 12 m²
- External storage space
- 8 m²
- Volume in cubic meters
- 318 m³
Layout
- Number of rooms
- 4 rooms (3 bedrooms)
- Number of bath rooms
- 1 bathroom and 1 separate toilet
- Number of stories
- 5 stories
- Located at
- 5th floor
- Facilities
- Elevator, sliding door, and TV via cable
Energy
- Energy label
- Insulation
- Double glazing
- Heating
- CH boiler
- Hot water
- CH boiler
- CH boiler
- Remeha (gas-fired combination boiler from 2019, in ownership)
Cadastral data
- SASSENHEIM A 6898
- Cadastral map
- Ownership situation
- Full ownership
Exterior space
- Location
- In residential district and unobstructed view
- Balcony/roof terrace
- Balcony present
Storage space
- Shed / storage
- Built-in
Parking
- Type of parking facilities
- Public parking
VVE (Owners Association) checklist
- Registration with KvK
- Yes
- Annual meeting
- Yes
- Periodic contribution
- Yes (€ 200.00 per month)
- Reserve fund present
- Yes
- Maintenance plan
- Yes
- Building insurance
- Yes
Photos 27
© 2001-2025 funda


























