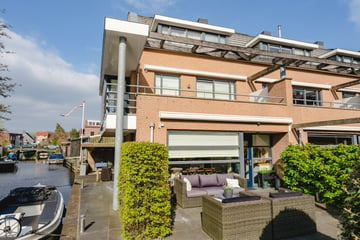This house on funda: https://www.funda.nl/en/detail/koop/verkocht/sassenheim/huis-havenzicht-21/88605626/

Description
*Unique Semi-detached house on waterway in the Center of Sassenheim for Sale!**
This unique property in the center of Sassenheim offers a rare opportunity for lovers of water sports and village life.
The location on a waterway with a 25 meter jetty is the dream of every water sports enthusiast! Simply get on your boat from the garden and explore the beautiful Kagerplassen.
This home, built in 2006, not only offers views of the water and greenery, but also a range of luxurious amenities.
**Characteristics:**
- Property type: Semi-detached - Enjoy the privacy and space of a corner plot.
- Energy label: A - A sustainable and green choice.
- Living area: 196 m² - Enough space for your family and guests.
- Garden and balcony location: Southwest - Enjoy the sun all day long.
- Number of bedrooms: 4 - Space for the whole family.
- Bathroom: Complete with bath, shower, double washbasin and underfloor heating. The toilet is separate.
**Special extras:**
- Kitchen/diner: The spacious and modern kitchen/diner (23 m²) is the heart of this house. Located on the ground floor with patio doors to the jetty with all equipment. Perfect for cozy family gatherings and dinners with friends.
- Cellar: Extra space for your belongings or wines
- Living room: (64 m²) on the first floor with balcony (18 m²) and luxurious work/study area. A pantry is possible here.
- Balcony: Enjoy a cup of coffee or a good book on your private balcony.
- Central Location: Ideally located near shops, restaurants and arterial roads, giving you effortless access to everything Sassenheim and the Bulb Region can offer you.
Particularities:
o A44 10 minutes by car / Schiphol 15 minutes by car / Amsterdam 30 minutes by car / The Hague 30 minutes by car - a very central location
o Public transport – Sassenheim has its own station towards Amsterdam/Schiphol and Leiden/The Hague
o Spacious storage room/utility room - ideal for the washing machine, dryer, extra refrigerator
o Carport and parking in front of the door – always parking space
o Central heating from 2022 (hybrid) Atag CW5 – very energy efficient
o Completely equipped with plastered walls - a sleek and modern appearance
o Air conditioning in 2 bedrooms – nice and cool after a hot summer day (can also be heated)
o Tiled floor with underfloor heating in the kitchen and bathroom – very comfortable
o Oak floor on the first floor – sturdy and no maintenance
o Fiber optic connection – super fast internet
o 2x electrically operated sunshades - these keep the heat out
o Completely upholstered – which saves costs
o Anchorless cavity walls – no noise from the neighbors
o A building inspection is available - then you know what you are buying
o The "Fair bidding" principle is included in the brochure of this property
Don't miss this opportunity to live in the heart of Sassenheim with the water as your backyard. Contact us today to discover Havenzicht 21. This home is a rare catch on the housing market and is waiting for its new proud owner.
Features
Transfer of ownership
- Last asking price
- € 775,000 kosten koper
- Asking price per m²
- € 3,954
- Status
- Sold
Construction
- Kind of house
- Mansion, semi-detached residential property
- Building type
- Resale property
- Year of construction
- 2006
- Specific
- With carpets and curtains
- Type of roof
- Gable roof covered with roof tiles
- Quality marks
- Bouwkundige Keuring and Energie Prestatie Advies
Surface areas and volume
- Areas
- Living area
- 196 m²
- Other space inside the building
- 13 m²
- Exterior space attached to the building
- 39 m²
- Plot size
- 177 m²
- Volume in cubic meters
- 705 m³
Layout
- Number of rooms
- 7 rooms (4 bedrooms)
- Number of bath rooms
- 1 bathroom and 2 separate toilets
- Bathroom facilities
- Shower, double sink, bath, underfloor heating, and washstand
- Number of stories
- 4 stories and a basement
- Facilities
- Air conditioning, alarm installation, outdoor awning, skylight, optical fibre, mechanical ventilation, and TV via cable
Energy
- Energy label
- Insulation
- Completely insulated
- Heating
- CH boiler and partial floor heating
- Hot water
- CH boiler and electrical boiler
- CH boiler
- Atag CW 5 (gas-fired combination boiler from 2022, in ownership)
Cadastral data
- SASSENHEIM A 8771
- Cadastral map
- Area
- 177 m²
- Ownership situation
- Full ownership
Exterior space
- Location
- Alongside a quiet road, along waterway, alongside waterfront and in centre
- Garden
- Back garden and side garden
- Back garden
- 65 m² (8.60 metre deep and 7.50 metre wide)
- Garden location
- Located at the southwest with rear access
- Balcony/roof terrace
- Balcony present
Storage space
- Shed / storage
- Built-in
- Facilities
- Electricity, heating and running water
- Insulation
- Completely insulated
Garage
- Type of garage
- Carport
Parking
- Type of parking facilities
- Parking on private property and public parking
Photos 72
© 2001-2025 funda







































































