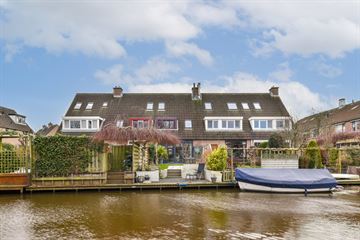
Description
Wonen aan vaarwater met een privé ligplaats!
Gelegen in een rustige en kindvriendelijke woonomgeving, goed onderhouden tussenwoning met stenen berging aan de voorzijde. Het water achter het huis staat in verbinding met de Kagerplassen,
u vaart zo naar Leiden en omliggende wateren.
De woning ligt op steenworp afstand van het centrum, treinstation, scholen, zwembad en sportverenigingen. Het centrum van Sassenheim heeft een verscheidenheid aan winkels, supermarkten, speciaal zaken en natuurlijk de weekmarkt op donderdag. De uitvalswegen richting Den Haag, Leiden en Amsterdam (A44) zijn allen makkelijk aan te rijden. Omliggende dorpen zoals Lisse, Voorhout en Warmond zijn goed te bereiken op de fiets.
Indeling:
Begane grond: entree, gang, garderobe, toilet en fonteintje het toilet is ruimer dan standaard, u treft hier ook de opstelling voor de wasmachine en droger en er is veel kastruimte aanwezig.
Middels de tussenhal komt u in het woongedeelte.
Tuingerichte lichte woonkamer met moderne aluminium schuifpui (2021) welke toegang geeft tot de achtertuin. De woonkamer is voorzien van een moderne pvc visgraat vloer met vloerverwarming. Alle wanden en plafonds zijn glad gestuct.
De keuken is aan de voorzijde gesitueerd en het keukenblok is in een U-opstelling geplaatst.
Diverse inbouwapparatuur te weten: koel-/vriescombinatie, vaatwasser, 5-pits inductiekookplaat, afzuigkap en combioven. Vanuit de keuken heeft u leuk zicht op uw voortuin.
Onder de trap bevindt zich een praktische provisiekast met veel extra opbergruimte.
Middels een trap in de woonkamer bereikt u de eerste verdieping.
1e verdieping: overloop met de ouderslaapkamer (voorheen 2) en ruime inloopkast. Van deze ruimte is het eenvoudig om weer twee slaapkamers te maken. 2e slaapkamer aan de voorzijde met frans balkon. Ruime badkamer (licht betegeld) met ligbad, douchecabine, toilet, wastafelmeubel, verwarming en inbouwspots. Ook op deze verdieping zijn de wanden glad gestuct en er ligt een moderne laminaatvloer.
2e verdieping: een grote open ruimte met bijzonder veel hoogte. Deze ruimte leent zich perfect om een extra slaapkamer te maken. Door de hoogte van deze kamer is het ook mogelijk om een vliering te maken voor extra opbergruimte. Achter de knieschotten is al bergruimte aanwezig.
Een aparte ruimte alwaar zich de opstelling voor de cv-ketel en mechanische ventilatie bevindt.
Aan de voorzijde van de woning treft u de aangebouwde stenen berging welke is voorzien van elektra.
De achtertuin met aanlegsteiger is netjes aangelegd en onderhoudsvriendelijk de tuin is in 2022 aangelegd.
Voor deze steiger en ligplaats betaald u geen extra kosten.
Features
Transfer of ownership
- Last asking price
- € 485,000 kosten koper
- Asking price per m²
- € 4,145
- Status
- Sold
Construction
- Kind of house
- Single-family home, row house
- Building type
- Resale property
- Year of construction
- 1983
- Type of roof
- Gable roof covered with roof tiles
Surface areas and volume
- Areas
- Living area
- 117 m²
- Other space inside the building
- 4 m²
- Plot size
- 135 m²
- Volume in cubic meters
- 438 m³
Layout
- Number of rooms
- 5 rooms (3 bedrooms)
- Number of bath rooms
- 1 bathroom and 1 separate toilet
- Bathroom facilities
- Shower, bath, toilet, and washstand
- Number of stories
- 2 stories and an attic
- Facilities
- Skylight, french balcony, optical fibre, mechanical ventilation, sliding door, and TV via cable
Energy
- Energy label
- Insulation
- Mostly double glazed
- Heating
- CH boiler
- Hot water
- CH boiler
- CH boiler
- Remeha (gas-fired combination boiler from 2013, in ownership)
Cadastral data
- SASSENHEIM B 2279
- Cadastral map
- Area
- 135 m²
- Ownership situation
- Full ownership
Exterior space
- Location
- Alongside a quiet road, along waterway, alongside waterfront and in residential district
- Garden
- Back garden and front garden
- Back garden
- 61 m² (11.00 metre deep and 5.50 metre wide)
- Garden location
- Located at the northeast
- Balcony/roof garden
- French balcony present
Storage space
- Shed / storage
- Attached brick storage
- Facilities
- Electricity
- Insulation
- No insulation
Parking
- Type of parking facilities
- Public parking
Photos 37
© 2001-2025 funda




































